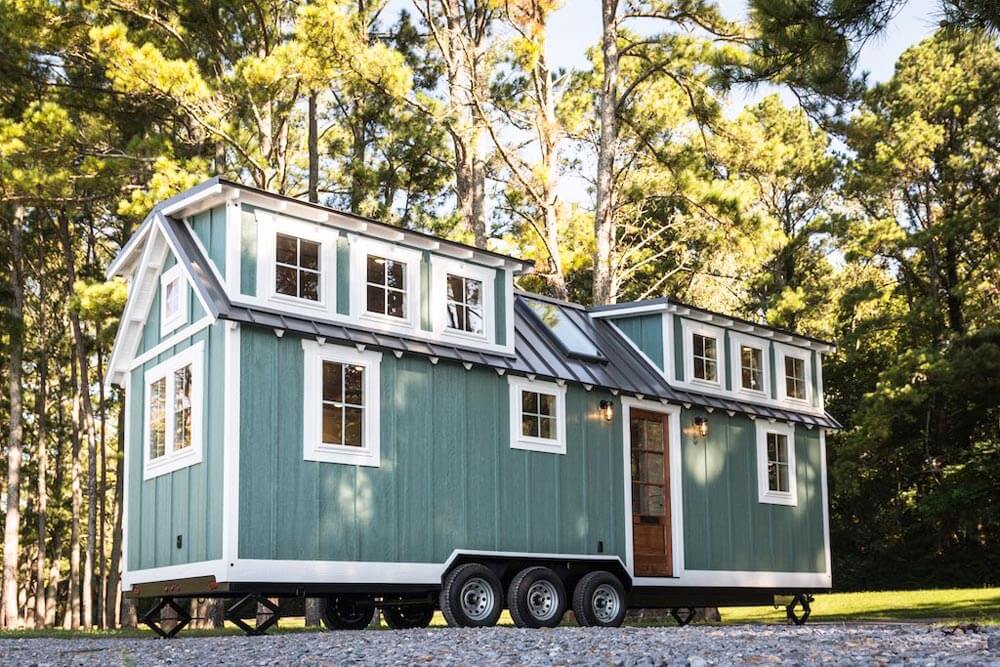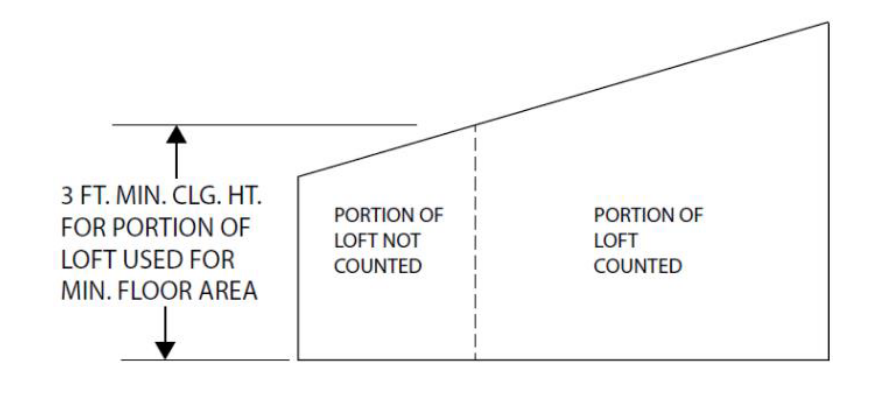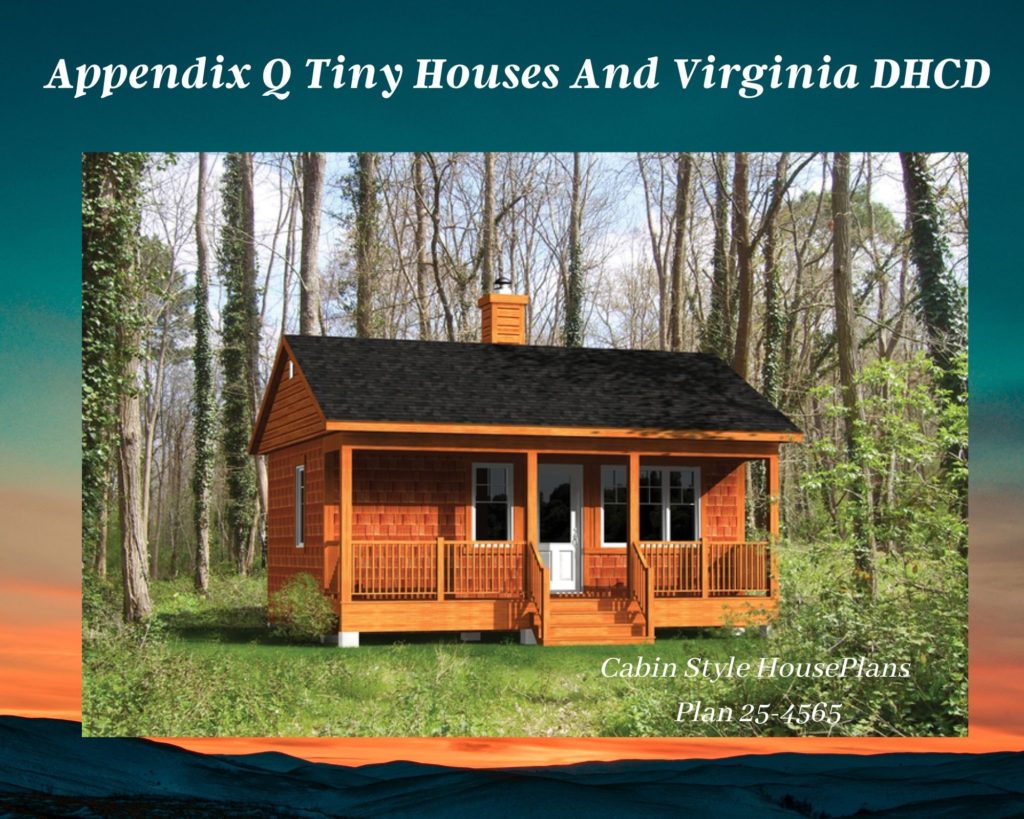Allowing Tiny Houses To Be Site Built Or Built Off-Site
The 2018 Virginia Residential Code, which became effective July 1, 2021, includes a new “Appendix Q” and
provides permit applicants the opportunity to use the provisions in Appendix Q to construct a tiny home.
These homes, which must be 400 square ft or less in floor area, are permitted to have reductions in ceiling
heights in habitable spaces (6’8” in tiny homes compared to 7’ in traditional homes) and bathrooms (6’4” in
tiny homes compared to 6’8” in traditional homes). Appendix Q also has provisions for lofts being utilized as
sleeping or living spaces, which must have a minimum dimension of 7’ x 5’ with a minimum 3’ ceiling height.
This appendix also provides provisions for tighter stair geometry for accessing and egressing from lofts and
provides the opportunity to utilize ladders and ship’s ladders for accessing and egressing from lofts in tiny
homes.
A tiny house can be constructed on-site similar to a stick-built single-family dwelling, or constructed off-site
under the Virginia Industrialized Building Safety Regulations and installed on a site under the 2018 USBC,
similar to a typical modular single-family dwelling
FAQS
What Is A Tiny House?
Appendix Q of the 2018 Virginia Residential Code defines a Tiny House as a dwelling that is 400 square feet or
less in floor area excluding lofts. For purposes of the USBC, a single-family dwelling constructed in accordance
with the 2018 Virginia Residential Code and utilizing the alternative provisions of Appendix Q is a tiny house.
For the purposes of the USBC, any structure that does not comply with the 2018 Virginia Residential Code and
Appendix Q is not a tiny house.
How Do You Get To Appendix Q From The Virginia Residential Code?
Section R333 of the 2018 Virginia Residential Code states that Appendix Q may be used as an alternative to
the requirements of the code where a dwelling is 400 square feet or less in floor area.
Who Determines Whether A House Can Be Built Under Appendix Q?
The permit applicant applying for a permit to construct a single-family dwelling may choose to construct a tiny
home utilizing the provisions of Appendix Q. A building official cannot prohibit a single-family dwelling from
being designed and built utilizing the provisions of Appendix Q if the proposed single-family dwelling complies with those provisions.

Photo Courtesy: Timbercraft Tiny Homes
Can A Tiny House Stay On A Trailer Chassis?
A tiny house must be positively anchored to the earth with a footing and foundation system that is compliant
with the 2018 Virginia Residential Code (VRC). There are no alternative foundation or footing requirements for tiny houses in Appendix Q of the 2018 VRC, so construction of a tiny house that incorporates a chassis or other
features that will allow it to be moved or relocated in the future must comply with the VRC. The local building
department where the tiny home will be located should be consulted regarding design or construction
questions related to a specific project.
When Would A Tiny House Be Considered An Industrialized Building?
An “Industrialized Building, (IB)” is defined as a combination of one or more sections or modules, subject
to state regulations and including the necessary electrical, plumbing, heating, ventilating, and other
service systems, manufactured off–site and transported to the point of use for installation or erection,
with or without other specified components, to comprise a finished building.
Tiny homes that meet the definition of an industrialized building are required to be built, approved, and
registered through DHCD’s Industrialized Building Program and then delivered to the home site, bearing
the required Virginia registration seal, to be installed on a code compliant foundation system.
What Are The Minimum Dimensions, Ceiling Heights, And Room Sizes Of A Tiny House?
The maximum square footage of a tiny house is 400 square feet. Habitable spaces within tiny houses are
required to have a ceiling height of not less than 6 feet 8 inches. Bathrooms, toilet rooms and kitchens are
required to have a ceiling height of not less than 6 feet 4 inches.
Lofts in tiny houses are required to have a floor area of not less than 35 square feet with the horizontal
dimension not less than 5 feet in length. The contributing loft floor area to the minimum 35 square foot
requirement is only that floor area with a ceiling height of 3 feet or greater. See the below picture from
Appendix Q.

The Virginia Uniform Statewide Building Code ( USBC)
The Virginia Uniform Statewide Building Code (USBC) is a state regulation promulgated by the Virginia
Board of Housing and Community Development, a Governor–appointed board, for the purpose of
establishing minimum regulations to govern the construction and maintenance of buildings and structures.
The provisions of the USBC are based on nationally recognized model building and fire codes published by
the International Code Council, Inc. The model codes are made part of the USBC through a regulatory
process known as incorporation by reference. The USBC also contains administrative provisions governing
the use of the model codes and establishing requirements for the enforcement of the code by the local building
departments and other code enforcement agencies.
In keeping with the designations of the USBC used previously, since the 2018 editions of the International
Codes are incorporated by reference into this version of the USBC, it is known as the 2018 edition of the USBC.
Virginia Construction Code Part I of the Virginia Uniform Statewide Building Code
DHCD, Division of Building and Fire Regulation
State Building Codes Office
600 East Main Street, Suite 300
Richmond, Virginia 23219
Phone: (804) 371–7150 – Email: sb**@***********ia.gov

