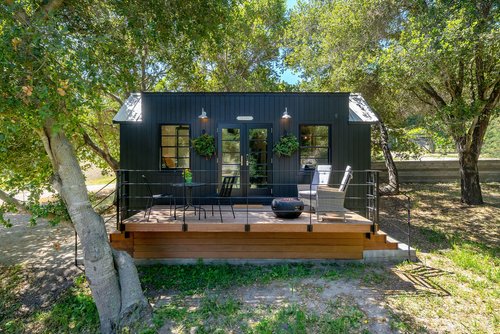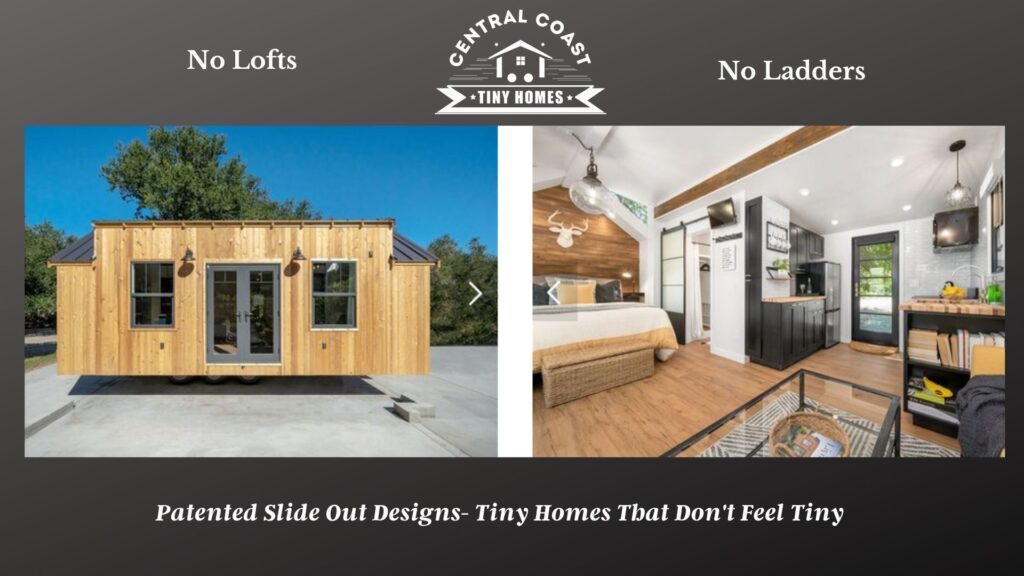We are very excited to welcome Joe and Betsy Pollon, with Central Coast Tiny Homes as a new commercial member of Tiny House Alliance USA. Central Coast Tiny Homes are located in San Luis Obispo, California and they craft single floor tiny homes on wheels that are 8.6′ and 10′ in width in the travel mode with a patented “pop-out” expanding function that allows floor plans from fourteen to seventeen feet of interior width at their final destination. Central Coast Tiny Homes is certified by Pacific West Tiny Homes, a subsidiary Of Pacific West Associates.
No need for lofts or ladders.
About Joe And Betsy Pollon
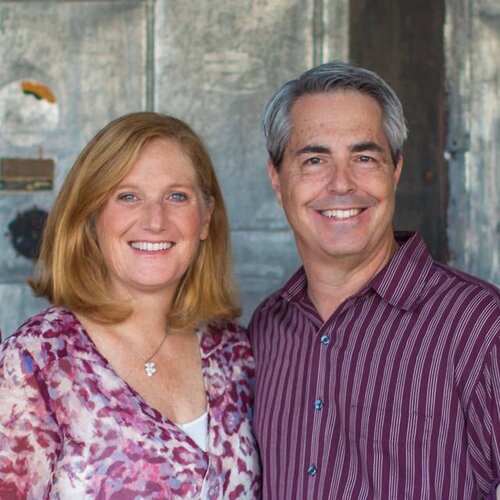
My wife and I have been building, remodeling, and decorating homes for three decades. As a general contractor, I am often asked about guest houses that are more affordable than conventional construction but more livable and attractive than recreational vehicles. Tiny homes have emerged as an economical option. However, the height and width restrictions of traveling on public roads constrain the typical tiny homes to narrow spaces, low ceilings, and ladders to sleeping lofts. I wanted to create a tiny home that didn’t feel cramped. After experimenting with different configurations, we came up with the Corbett Canyon model and Central Coast Tiny Homes was born. Inspired to create beautifully decorated comfortable homes, whether permanent or temporary, we enjoy working with clients to meet their needs and make their vision come to life.
Tiny Home Floor Plans
Central Coast Tiny Homes offers single level floor plans from 300 to 400 square feet. The Corbett Canyon Max is among the largest luxury homes on the market. Created to provide spacious one and two bedroom floor plans with high ceilings and no lofts, the Max makes tiny living accessible to seniors and anyone who prefers to avoid ladders and stairs.
With an open concept floor plan, large windows and skylights to let the outside in, their homes feel significantly larger than the usual eight and ten foot wide units available.
The Corbett Canyon Studio model, at 295 square feet, offers an open free flowing design with integrated bedroom and living area and an offset kitchen similar to a studio apartment. A large bathroom with a roomy size shower and a convenient laundry area round out this fully functional home.
Both plans feature cabinets, fixtures, hardware, and accessories selected to make your home unique to you with a luxurious look and feel.
Central Coast Tiny Homes’ patented “pop-out” expanding function allows floor plans from fourteen to seventeen feet of interior width while still being easily transportable.
''Joe Is Not A Builder- He Is A Visionary''
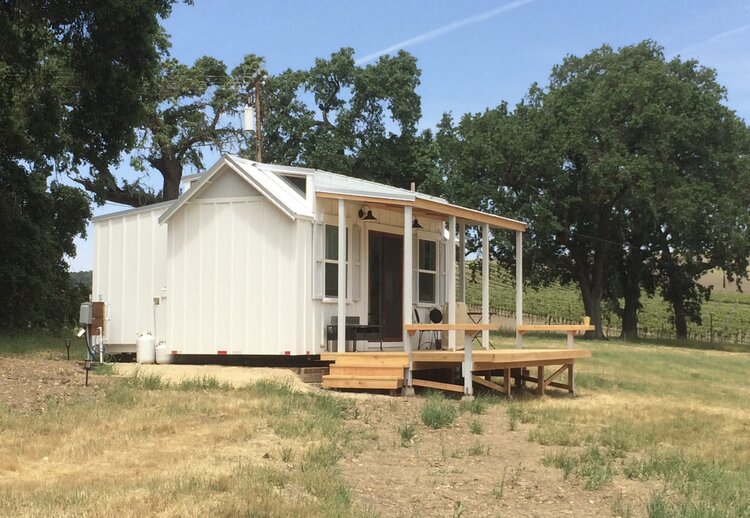
”I am excited to write this recommendation for Joe Pollon of Central Coast Tiny homes for a variety of reasons. For one, Joe is not just a builder..he is a visionary. He saw the need to create a solution for senior living that was one level as well as a solution for affordable living in CA. He took his expertise in contracting/building and designed a tiny home that is one level, expands to make it more roomy and a trailer system to support it that can be removed for permanent location or easily transported once closed up and hooked onto a truck. Secondly, he not only builds a home for you based on your ‘requests’ to make it your own, he helps you scope out the location to place this structure, will transport it to the exact location you have selected…and in turn will assist you with locating it and hooking it up.
Since I don’t live locally, I had to purchase many items online that he accepted and stored for me. We also spoke regularly about design, status of project, and best of all, he came in on budget!
If you are at all interested in building a tiny home, I truly believe he has set up the best layout and design for storage and ‘liveability’ and after all the home designs I looked at, I still believe it’s the roomiest and most functional I have seen. I wholeheartedly recommend Joe for your project if you are considering this type of build..he is honest, trustworthy, communicative. I am pleased with my home and you will be too!”
– Lisa, owner in Templeton CA October 2019

Corbett Canyon Max
Corbett Canyon Studio
One And Two Bedroom Models Available
The Perfect Efficient Size For One
Starting At $160,000
Starting At $115,000
Introducing the Corbett Canyon Max. At 400 square feet on a single level, it is the largest tiny allowed. Featuring a great room nine feet wide by 23 feet long, you’ll enjoy openness like no other tiny home available AND you’ll have a separate bedroom and spacious bathroom all on a single level. With the double slide out design, the home travels at a manageable 24 feet in length. See the floor plan here.
- The Corbett Canyon Studio is designed for one but with 300 square feet on one level, there is plenty of room for company. The main living area is over seven feet wide and 21 feet long. A spacious kitchen, roomy bathroom and laundry facilities make this a perfect backyard home for an in-laws, guests, or a private office. See the floor plan here.
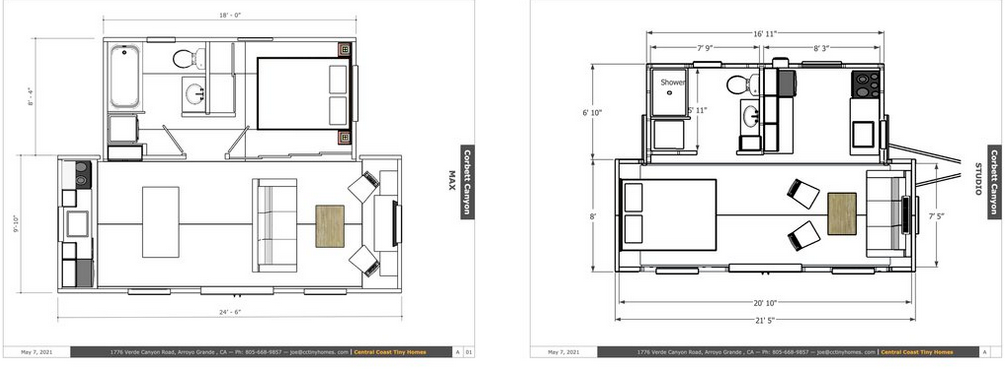
Our Corbett Canyon Max, at 400 square feet, offers a great room feel, large open kitchen with an island and pantry, one bedroom with a big closet, and a spacious bathroom with laundry and linen closets.
Try Before You Buy A Central Coast Tiny Home
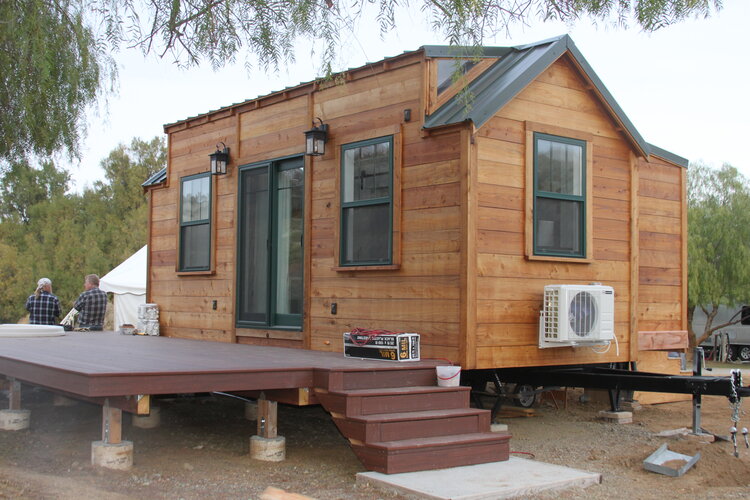
Soak All Your Troubles Away And Book The Tiny Hideaway
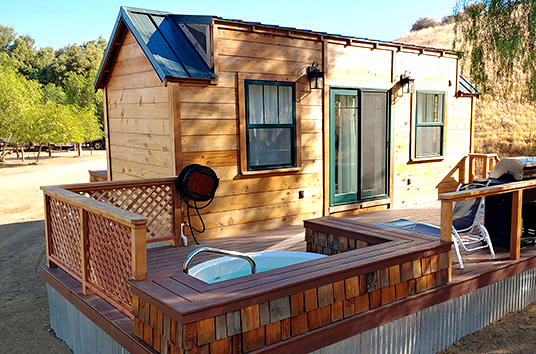
Central Coast Tiny Homes delivered it’s latest tiny home to Mercey Hot Springs Resort in Firebaugh, California. This unit features redwood siding and cypress flooring milled from locally harvested trees that were otherwise destined to be mulched. Pacific Coast Lumber of San Luis Obispo mills these trees into beautiful usable lumber for a truly unique project. Other features include propane-powered tankless water heater and gas range, an energy-efficient mini-split heater and air conditioner, and a stainless steel shower enclosure with a glass door.
This tiny home will be used for vacationers and hot spring enthusiasts at Mercey Hot Springs. It will feature its own private covered deck with a spring-fed hot tub.
Contact Central Coast Tiny Homes
Your New Home Awaits
