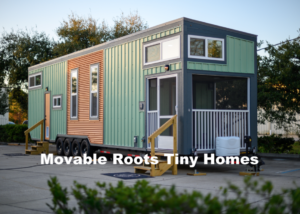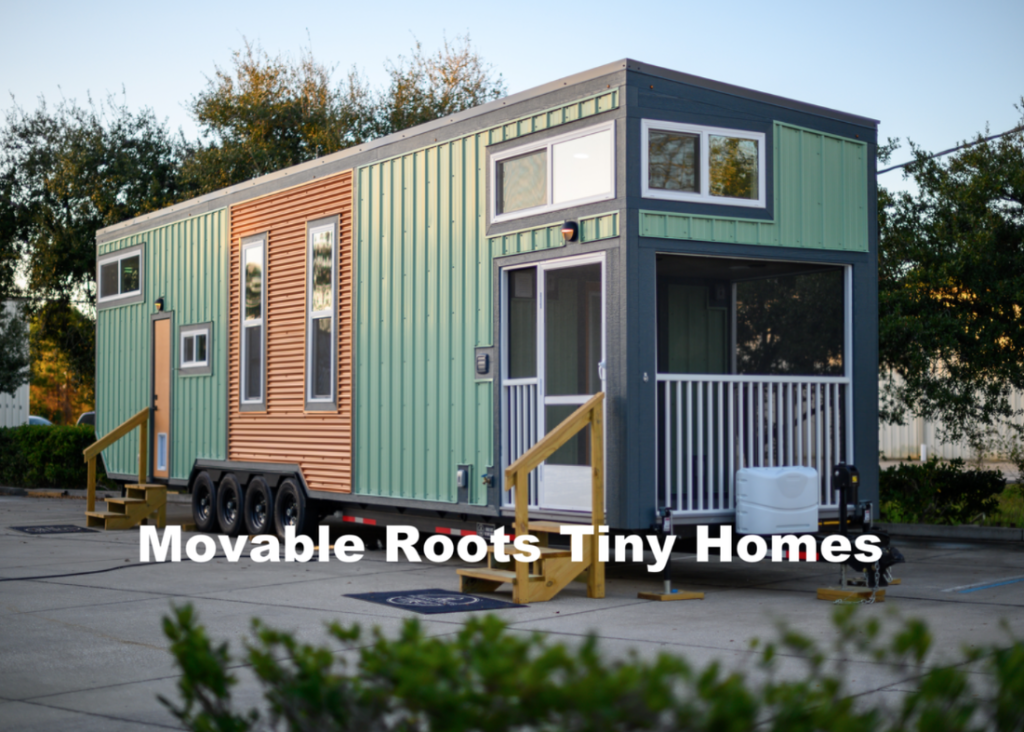The City Of Marianna, Florida: First Reading To Allow Tiny Homes
Marianna, Florida Mayor Travis H. Ephriam and the commissioners for the city of Marianna had the first reading of ordinance # 1108 on November 4th, 2020 to define and allow tiny homes on a foundation, tiny homes on wheels, ADUs, and the development of tiny home communities. The second reading is scheduled for December.
City Of Marianna Ordinance # 1108 Highlights:
Definitions
The following definitions shall be used for administration of this Code.
Accessory dwelling unit. An additional dwelling unit that is attached or unattached with a separate kitchen, sleeping, and bathroom facilities.
Building official. The chief building official or building inspector for Jackson County designated by the city of Marianna.
Modular home. A home constructed in sections in a factory and then transported to a site to be joined together by contractors on a permanent foundation. Modular homes are built to conform to all state, local or regional building codes at their designation, and as such are classified as a site-built home.
Commercial Accessory Structure. Subordinate, detached structure located on a residential lot for home occupation purposes. Commercial Accessory Structures do not include freight containers, Conex boxes, pods, or similar structures designed for temporary storage or transport.
Tiny Home. A dwelling unit of 850 square feet or less that is built on a permanent foundation.
Tiny Home Community. Four or more detached tiny homes that share a commonly owned courtyard and/or common space and parking.
Tiny Home on Wheels. A tiny home that is built on a trailer bed or axels and designed to be movable. Also known as THOWs.2- 6.3. Nonconforming development. Nonconforming development is considered to be those land uses or structures which are in existence on the effective date of this Code and which by use, design or construction do not comply with the provisions of this Code. Subject to the following restrictions nonconforming development may, if lawfully in existence on the effective date of this Code, remain in its nonconforming state.
- A-Density. The tiny home development shall be subject to the density provisions of the district in which it is located, which is 5.8 single family or 16 multifamily units in the R-3 District, with a minimum of 5 tiny home units.
- B-Setbacks. Tiny home communities shall maintain a 20’ setback from the main road, 20’ from sides, and 10’ from rear. Individual tiny home units shall be no less than 10’ from interior roadways and at least 12’ from other structures.
- C-Buffers. A tiny home community shall be entirely enclosed, exclusive of driveways, at its external boundaries by a solid wall, fence, or hedge shall not be constructed or planted within the required front yard setback.
- D-Open Space. A minimum of 200 square feet of open space adjacent to each tiny home unit and 200 square feet of common open space per dwelling unit or 1500 square feet of common open space, whichever is greater.
- E-Parking. At least 2 parking spaces per unit with at least 50 percent of on-site parking in a shared parking area.
- F-Lot Size.8,000 square feet for the first two dwelling units plus 2,500 square feet for each additional dwelling unit for a maximum.
- G-Building Height. No building or structure erected or stationed in the development shall have a height greater than 35 feet.
- H-Signage. Tiny home communities shall be permitted to display one identifying sign of a maximum size of 24 square feet. Said sign shall contain thereon only the name and address of the tiny home development and may be lighted by indirect lighting only.
- I-Drainage. The tiny home communities shall be located on a well-drained site, properly graded to ensure rapid drainage and freedom from stagnant pools of water.
3) General Provisions.
- A-Management Office. Each tiny home community shall be provided with a management office and such service buildings as are necessary to provide facilities for mail distribution, storage space for supplies, maintenance materials and equipment, and laundry facilities equipped with washing machines and dryers. Outside drying yards shall be enclosed with a six-foot-high solid fence.
- B-Management. Tiny home developments must be managed by a single entity that collectively manages all lots within the development. Future sale of individual lots is prohibited.
- C-Maintenance. Managing entities of tiny home communities are fully responsible for the upkeep and maintenance of all common areas within the development.
- D-No Communal Facilities Allowed. Sites designed to provide and rely on communal kitchens and showers in order to meet residents’ needs shall not be permitted.
- E-Utilities. All tiny home units must be able to connect to city water and sewer distribution systems.
City Of Marianna Ordinance # 1108

Photo Courtesy: Movable Roots Tiny Homes
Movable Roots Tiny Homes is located in Melbourne, Florida.
Mike Cheatham is the Co-Founder And Builder
Tiny House Alliance USA Editor
The Future Of Tiny Is Now!
Janet Thome Founder And President
ja***@******************sa.org
509 345 2013
Founder Of Tiny Portable Cedar Cabins


Pingback: Jurisdictions Allowing Tiny Houses -