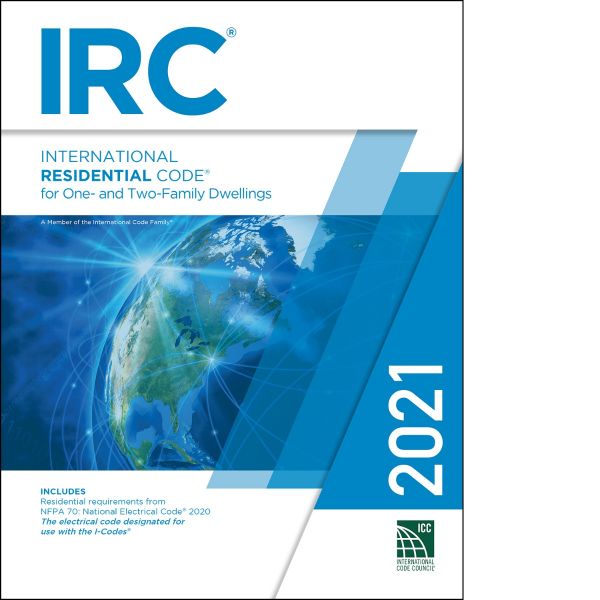New Edition Of IRC Appendix Q: 2021
The International Residential Code is a comprehensive, stand-alone residential code that creates minimum regulations for one-and two-family dwellings of three stories or less.
Appendix Q Tiny House was adopted into the 2018 International Residential Code ( IRC ) building code to provide regulations and standards for tiny homes on a foundation that is 400 square feet or less.
The ICC publishes new editions of the International Codes every three years. To learn more about Appendix Q and the ICC Development Process click Here,
New Edition Of IRC Appendix Q 2021: Martin Hammer
Martin Hammer- Architect and the original co-author of Appendix Q has been the primary proponent of the new edition of Appendix Q 2021. Martin and the following co-proponents have been involved with the editing and public comment process in various degrees of involvement since December 2018.
Co-Proponents Include:
David Eisenberg: Developer Of The Strawbale Appendix Of The 2015 IRC
Chuck Ballard: President Of Pacific West Associates and the Director of Standards Of THIA
Thom Stanton: COO and President of THIA
2019 Group B Proposed Changes To The I-Codes Albuquerque Committee
2019 Group B Final Action & Report – Post 2019 Group B Appeals Process
The International Code Council has processed six appeals on the 2019 Group B Final Action results which were posted on April 8, 2020. Click here for the 2019 Group B Appeals webpage. The final action results have been revised to reflect the outcome of these appeals and were published today, November 18th.
2019 Group B Final Action & Report – Post 2019 Group B Appeals Process
2018/2019 Code Development Group: B -ICC

Important Changes
This comprehensive code comprises all building, plumbing, mechanical, fuel gas, and electrical requirements for one- and two-family dwellings and townhouses up to three stories. The 2021 IRC® contains many important changes such as:
- Braced wall lines must be placed on a physical wall or placed between multiple walls.
- The rated separation for two-family dwellings is 1 hour whether or not a lot line exists between units.
- Emergency escape and rescue openings require a clear 36-inch-wide path to a public way.
- An engineered design is required for storm shelters.
- A habitable attic is limited to one-half the area of the story below and the dwelling requires sprinklers.
- Updated Wind Speed maps match IBC and ASCE 7 maps.
- Deck design now considers snow load, tributary area for footing and post height, and guard details.
- Specific requirements for deck guardrails were added.
- Component and cladding wind pressures in Table R301.2(2) are updated for new design wind speeds and hip or gable roof profiles.
- Minimum footing size tables are revised to more accurately reflect current practice.
- Cripple wall requirements apply only to exterior cripple walls.
- New appendices for cob construction and 3D printed construction are added.
- A 30 percent reduction of airflow is permitted for balanced ventilation systems.
- Commercial gas cooking appliances are prohibited.
- The head pressure for a water test of DWV systems increased to 10 feet.
- Air vacuum testing is now permitted for plastic piping DWV systems.
- Section P2904 for dwelling sprinklers is expanded to more closely align with NFPA 13D.
- An emergency service disconnect is required in a readily accessible outdoor location.
- A surge protective device (SPD) is now required at the service panel.
- The number of receptacle outlets required for peninsular and island countertops in kitchens is determined by the area of the countertop surface.
- GFCI protection is now required for damp and wet locations not included in the other 10 areas requiring GFCI protection.

