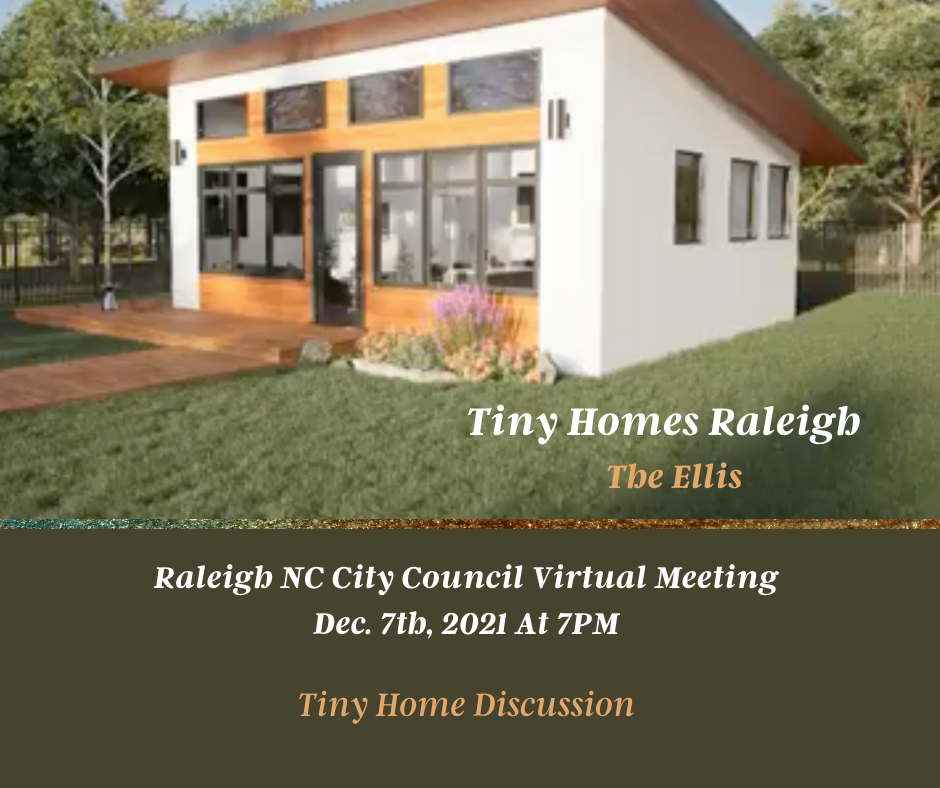Raleigh City Council Calls For More Discussion On Tiny Homes
The Raleigh City Council is holding a virtual public hearing regarding tiny homes on Dec. 7th, 2021 at 7 PM. Those wishing to provide comment on one or more of the listed public hearing items may do so by either signing up to speak using the Sign-Up Portal below before 5 p.m. on the Friday preceding the date of the public hearing or providing written comment within 24 hours before the time the public hearing is scheduled to begin.
Written Public Comments
Written Public Comments can be submitted to the City Clerk’s office, P.O. Box 590 Raleigh, N.C. 27602, or via email ci***************@*******nc.gov, up and until 1 hour prior to the meeting. All written Public Comments timely received will be read into the record or summarized during the Public Comment period. Copies of the written comments will be provided to the Council members at or before the meeting. Others can obtain copies from the City Clerk upon request.
The Virtual Meeting Will Be Broadcast For Viewing
The hearing will be broadcast for viewing by the public via the following channels: the City’s website, the City’s YouTube Live Stream, or Channel RTN-11. If you are unable to access via TV or web, please contact co************@*******nc.gov or 919-996-3000 to obtain instructions for how to listen via telephone.
TC-6-21 TINY HOUSES
AN ORDINANCE TO FACILITATE THE CREATION OF “TINY HOUSES” WITHIN
THE CITY OF RALEIGH
WHEREAS, small residential structures, or Tiny Houses, have increased in popularity
and are recognized as a cost-effective housing option; and
WHEREAS, due to their size, it is reasonable to provide zoning code and building code
flexibility to incentivize the construction of Tiny Houses; and
WHEREAS, the City Council finds it in the public interest to promote housing choice
through available regulatory tools.
NOW THEREFORE, BE IT ORDAINED BY THE CITY COUNCIL OF THE CITY OF
RALEIGH THAT:
Section 1. Section 1.4.1. of the Part 10 Raleigh Unified Development Ordinance, Building Type
Descriptions, is hereby amended by adding the language shown in underline:
I. Tiny House
A building less than 600 square feet in gross floor area constructed to accommodate 1
dwelling unit on a single lot. A series of tiny homes as part of a cottage court may be
located on a single lot.
Section 2. Section 1.4.2. of the Part 10 Raleigh Unified Development Ordinance, Building
Types Allowed by District, is hereby amended by adding a column titled Tiny House:
In the column titled “Tiny House”, in the rows titled “Residential-1 (R-1)”, “Residential-2 (R-
2)”, “Residential- 4 (R-4)”, “Residential-6 (R-6)”, “Residential-10 (R-10)”, “Residential Mixed
Use (RX-)”, “Office Mixed Use (OX-)”, “Neighborhood Mixed Use (NX-)”, “Commercial
Mixed Use (CX-)” and “Downtown Mixed Use (DX-)” insert “■”.
Section 3. Section 1.5.2.B. of the Part 10 Raleigh Unified Development Ordinance, Lot Area,
is hereby amended by adding the language shown in underline:
B. Lot Area
Lot area is the area included within the rear, side and front lot lines. It does not include existing or
proposed right-of-way, whether dedicated or not dedicated to public use. District density applies,
and may require larger lots than those required for an individual building type. For any lot
developed with a Detached House or Tiny House used for Single-unit Living or an Attached
House used for Two-unit Living; however, one accessory dwelling unit is permitted per lot,
regardless of underlying density designation.
Section 4. Section 1.5.2.F.2.J. of the Part 10 Raleigh Unified Development Ordinance,
Density, is hereby amended by adding the language shown in underline:
J. Although minimum lot sizes may allow additional units, density, where applicable,
serves as the maximum number of principal units per acre. For any lot developed with
a Detached House or Tiny House used for Single-unit Living or an Attached House
used for Two-unit Living, one accessory dwelling unit is permitted per lot, regardless
of underlying density, minimum lot size, minimum lot area per dwelling unit or minimum site area per dwelling unit designations.
Section 5. Section 1.5.5.D.1. of Part 10 Raleigh Unified Development Ordinance, Parking in
the Front Setback, is hereby amended by adding the language shown in underline:
For a detached house, tiny house, or attached house located within a Residential District and
used for residential purposes, combined parking and driveway area shall not constitute more
than 40% of the area between the front building facade and the front property line. Any parking
in the front setback must have sufficient depth so that parked cars do not encroach on the adjacent sidewalk.
Read Complete Proposed Text Change: Planning Commission October 2021


Will Tiny homes be available for low income families?
Yes, many cities think of tiny houses first for low-income families.