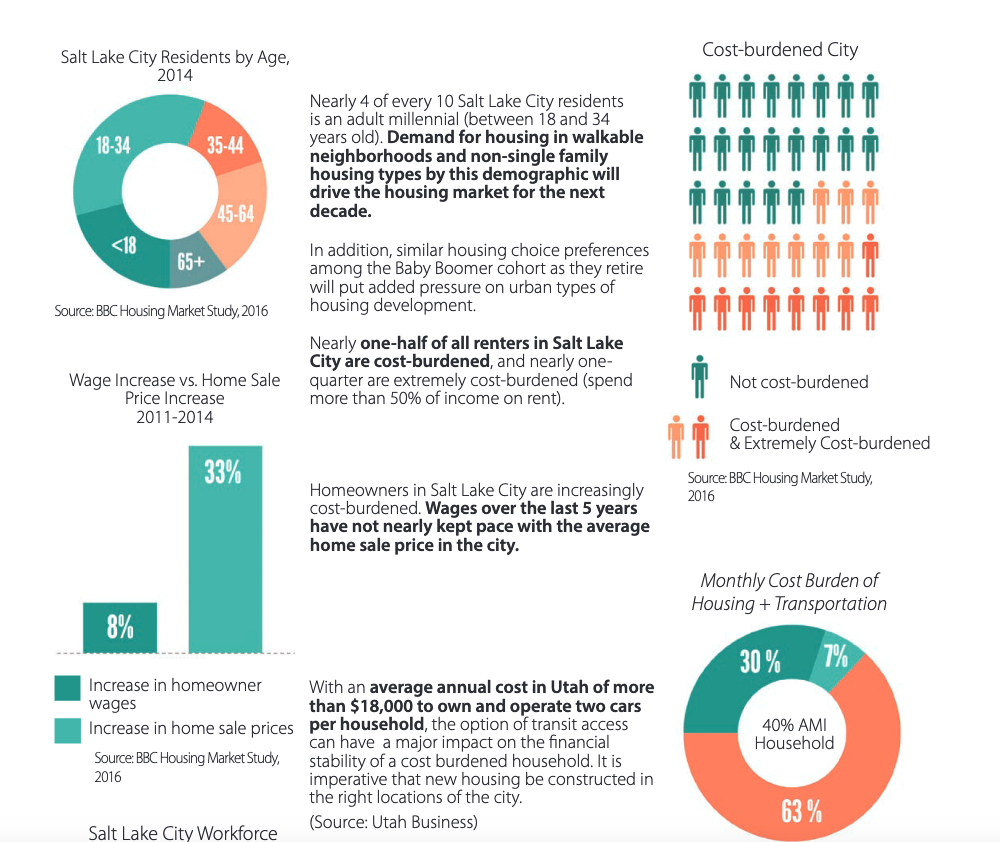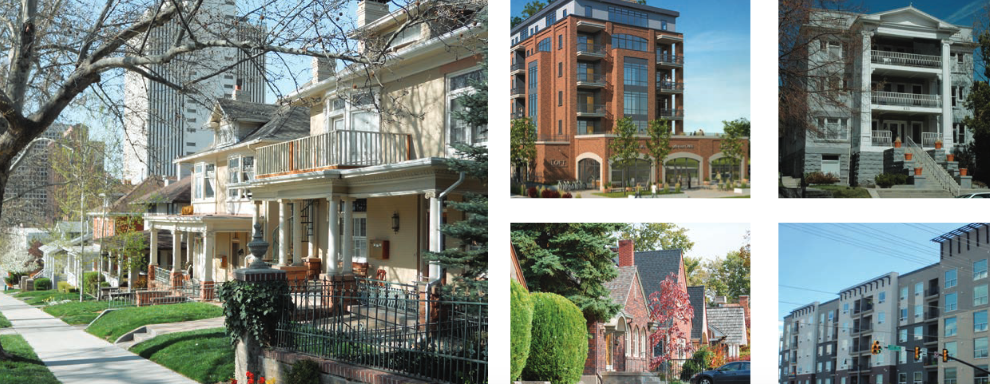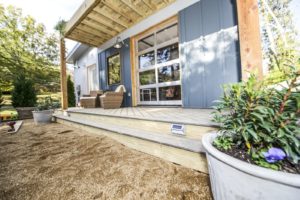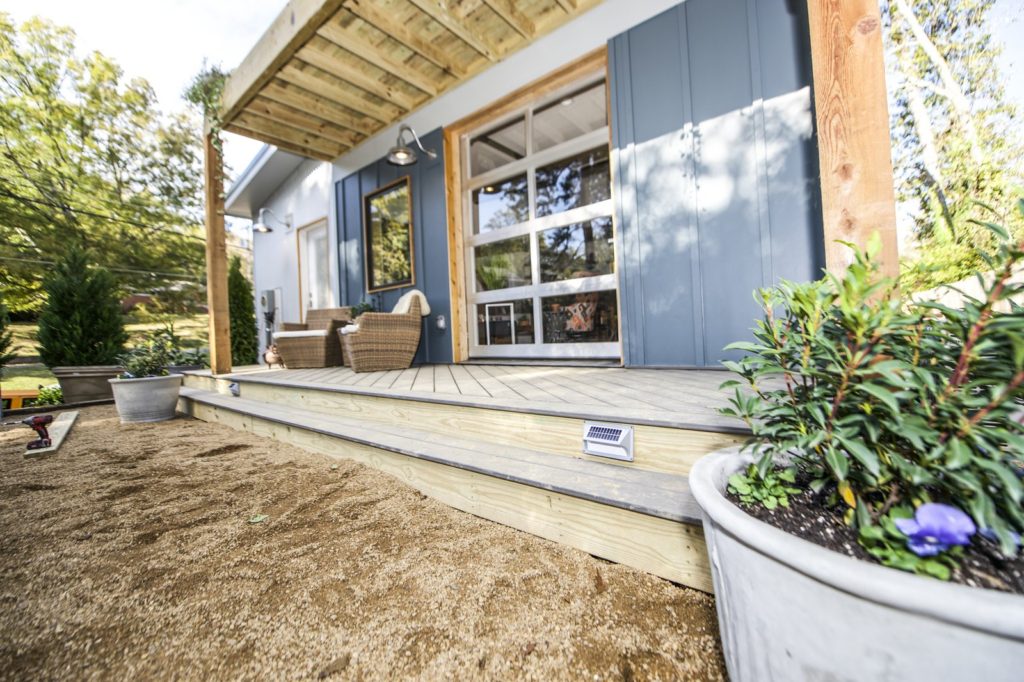Salt Lake City, Utah Housing Plan ( 2018 to 2022 )

Salt Lake City, Utah has a five year housing plan ( 2018 to 2022) with a mission to provide all residents of Salt Lake City, current and prospective, regardless of race, age, economic status or physical ability to find a place to call home.
Salt Lake City Housing Plan At A Glance
Policy solutions over the five year period of this plan will focus on :
Updates To Zoning Codes
Preservation Of Long Term Affordable Housing
Establishment Of A Significant Funding Source
Stabilizing Low Income Tenants
Partnerships And Collaboration In Housing
Innovation With Design
Equability And Fair Housing
Households Are Choosing Between Food And Rent

Today, too many in our community are faced with impossible decisions and uncertain circumstances. Households are choosing between food and rent, while feeling the harsh reality of rising housing costs and limited wage growth. In the face of these challenges, Housing & Neighborhood Development (HAND) sees the opportunity to find meaningful and lasting solutions that have the ability to bring stability to all of our residents. That stability, first and foremost, comes from housing that is safe and secure, housing that is affordable, and housing that enriches our communities. We proudly present “Growing SLC: A Five Year Plan 2018-2022” as a response to the challenges of our community and as a reflection of our commitment to our mission of enhancing livable, healthy, and sustainable neighborhoods.
Michael Akerlow,
Deputy Director Department of Community and Neighborhoods
What Is Being Proposed?

This project involves reviewing-the existing zoning requirements in the city’s four RMF zoning-districts, starting with the RMF-30: Low-Density Multi-Family Residential District,and proposing-updates to corresponding sections of Salt Lake City’s Zoning Ordinance-with the intent of implementing the recently adopted Growing SLC Housing Plan and facilitating new, compatible housing development. Each of the proposed updates to the RMF-30 District have been broken down below:
1. Introduction Of Design Standards
Requiring certain design elements on new buildings is intended to encourage architecture that maintains thecharacter of a neighborhood. Design standards are in place within many of the city’s commercial and mixed-used zoning districts, but not in any ofthe RMFDistricts. Per changes, newly constructed buildings the proposed zoned RMF-30 will now be required to have:
- Entry Features-Some form of an entry feature like a front porch or stoop to identify the front of the building and make for a more inviting streetscape.
- Glass-A minimum of 35% glass (windows, doors, etc.) on the front façade of the building to provide visual interest break up front building walls.
- Building Materials-A minimum of 70% of any street facing building facade shall be clad in high quality, durable materials, such as stone, brick, wood lap siding, fiber cement board siding, etc. to encourage long-lasting buildings.
- Building Fenestration-( Arrangement Of Buildings And Doors)-No building wall that faces onto a streetshall exceed more than 30 feetin length without being interrupted by windows, doors, or change of building wall plane to break up flat front building walls.
2. New Building Forms
Cottage Development
Side Oriented Row House
Tiny House
Cottage developments consist of two or more small-scale, single-family homes (cottages) uniformly arranged around open space on a single lot.
Side oriented row houses share the same configuration as a row house where the units are attached side-by-side, but each units’ entryway is oriented to the side or interior of the lot as opposed to all facing the street.
Tiny homes, which much of the community has expressed interest in, are limited to 400 square feet in area excluding loft space.
3. Reducing Lot Space Requirements
In the city’s RMF zones, the Zoning Ordinance requires that a lot be a certain size to accommodate a certain number of dwelling units. For example, in the RMF-30 Zone,this requirement is 3,000 square feet of land for every 1 multi-family dwelling unit(must have at least 3 units or 9,000 square feet to start). This equates to 14 dwelling units per acre. Additionally:
- The city’s future land use maps-used as a guide for future development call for up to 20 units per acre or 2,178 square feet per unit within the RMF-30Zone.
- About half of the existing lots in the RMF-30 Zone are between 3,000 and 6,000 square feet –meaning they could not accommodate more than 1 dwelling unit per current area standards.
- As illustrated below, much of thecompatibledevelopment that existsin the RMF-30 Zone today, would not meet current area requirements.
Promoting Homeownership
Therefore, a reduction in minimum area requirements is being proposed to better align with the city’smaster plans, historic development patterns in SLC and accommodate housing with smaller footprints. Lot area requirements have been further reduced for row houses, cottage developments and tiny houses to encourage these compatible building forms that tend to allow for home ownership.
4. Removing Required Lot Width
Currently, lots are required to be at least 80 -100 feet wide in the city’s RMF zoning districts to accommodate a new multi-family use. As the majority of lots zoned RMF-30 are between 31-50 feet wide, this current requirement is very limiting. For example, the 63-foot wide, 10,300 square foot lot to the right could not accommodate anything more than a single-family home due to its lot rent.
Many other standards are in place that encourage adequate lot widths an spacing between buildings including required side yard setbacks, driveway widths and building code standards. Therefore, per the proposed updates,minimum lot width requirements would be removed.
5. Allowing Multiple Buildings On A Lot/New Lots Adjacent To A Street
Historically in SLC,multiple buildings were able to be constructed on a single lot; however, this is not permitted by the current zoning ordinance. This prohibition aims to discourage new structures with poor access and visibility for general safety purposes. However, with careful consideration,more than one structure can be sited on a lot and maintain adequate access and visibility. Long,narrow lots within the city also tend to have a significant amount of underutilized land to the rear where another structure could be built. With that, it is being proposed to allow more than one building on a lot andthe creation of lots around these new buildings that are not directly adjacent to the street (through an administrative review process).
6. Unit Bonus And Lot Width Maximum
By allowing more dwelling units on less land, Planning Staff does aknowledge some additional development pressure may be placed on lots with established single-family homes in particular. In order to encourage additional units being added to these homes as opposed to their demolitoin, a unit bonus is being proposed. This bonus may apply when a building permit is pulled to add an additional unit that meets lot area requirements and the existing structure on the lot is retained.
Additionally, in order to discourage the collectionor “banking”of multiple parcels of land to accommodate large develoments, a lot width maximum has been proposed that would limit the width of new lots to 100 feet wide or less. Based on average lots widths in the RMF-30 district, this would typically prevent the consolidation of more than 2or 3parcels.
What Does The Existing RMF-30 District Look Like?
he RMF-30 Zone is intended to accommodate lower density multi-family housing such as duplexes, fourplexes, apartment/condo buildings, row houses, etc.
- There are approximately 1,027propertieslocated in the RMF-30 zoning district that are greater than 2,600square feet (adequately sized to build upon).565 are single-familyhomes, 130 are duplexes, 178 are multi-family buildings(3+ units), 14 are a combination of residential uses and the rest vary in use (vacant, commercial, planned development, etc.)
- Of these 887 residential properties, 35%or 313are located in a local historic district where the demolition of historic structures must be reviewed and approved by the City’sHistoric Landmark Commission.
- With the proposed updates, 39% or 345of these residential properties would becomeeligible to add at least one more unit in addition to the existing unit(s) on the property (excluding the addition of tiny houses)
Missing Middle Housing in SLC
By making these updates, the City hopes to encourage the development of “missing middle”housing in particular or a range of multi-unit or clustered housing types compatible in scalewith single-family homes that help meet the growing demand for walkable urban living. These types provide diverse housing options along a spectrum of affordability,including duplexes, fourplexes, cottage courts, row houses, etc.
How Do I Get Involved?
This project will also be reviewed by the Planning Commission and City Council in the future. If you have any questions/comments regarding this proposal or you would like to be notified of any future public meetings, please contact Lauren Parisiat
801-535-7226
Sources

Utah Adopts Appendix Q Tiny House: Effective July 1st, 2021
Utah State Codes, developed by the Utah Uniform Building Code Commission Utah State Fire Prevention Board, are recommended to and approved by the State Legislature.
Uniform Building Code Commission Amendments 2021 General Sessions:
Salt Lake City: Adopted Appendix Q Effective July 1st, 2019
Building Code Review & Adoption Amendments were signed into law by Governor Gary Herbert; this will go into effect July 1, 2019. Plans not previously accepted and fees paid for plan review to Salt Lake City Building Services will be required to be designed & reviewed under the new codes.
Appendix Q of the 2018 edition of the International Residential Code, issued by the International Code Council;
Tiny House Alliance USA Editor
The Future Of Tiny Is Now!
Janet Thome Founder And President
ja***@******************sa.org
509 345 2013
Founder Of Tiny Portable Cedar Cabins

Photo Courtesy: Wind River Tiny Homes

