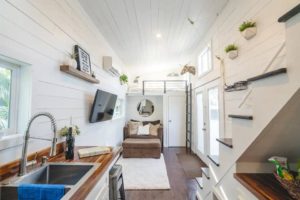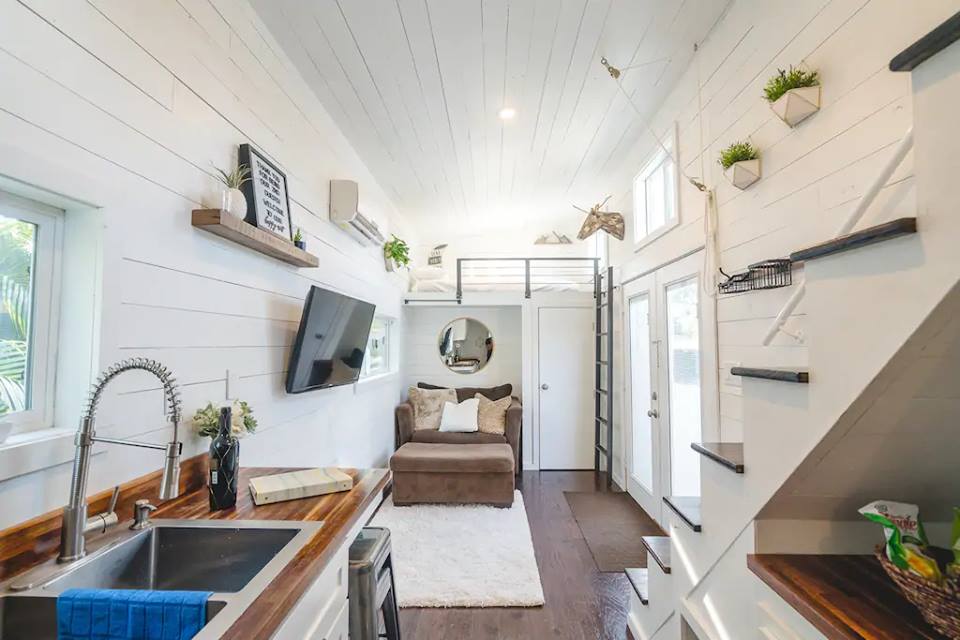October 2020
San Diego Movable Tiny House Bulletin
San Diego, California-A Movable Tiny House is a manufactured and transportable accessory structure on a residential lot that provides living facilities for one or more persons, independent of the primary dwelling unit, which includes permanent provisions for living, sleeping, eating, cooking, and sanitation.
A Movable Tiny House constructed to comply as relocatable manufactured housing pursuant to Title 25, California Code of Regulations and Title 24, Code of Federal Regulations shall comply with the Building Standards in those respective regulations and with regulations for Movable Tiny Houses found in SDMC Ch. 14, Article 01, Division 3.
I. General
A Movable Tiny House (MTH) is a transportable dwelling unit that is constructed to comply with standards applicable to recreational vehicles. They shall be licensed and registered with the California Department of Motor Vehicles. A MTH shall:
- Not be larger than allowed by California state law for movement on public highways;
- Not exceed one (1) story in height, and
- Not be able to move under its own power; and
- Shall have a floor area that is between 150 and 430 square feet and shall provide independent living facilities for one or more persons, independent of the primary dwelling unit.
- Shall not have a separate address from the primary dwelling unit
- Only one companion unit or movable tiny house, and one junior unit are permitted on a premise. Guest quarters and non-habitable structures shall be permitted in addition to the companion unit or movable tiny house, and junior unit.
- A companion unit, junior unit, or movable tiny house shall not be used for a rental term of less than 30 consecutive days.
- Accessory dwelling units, including dwelling units as defined as companion units, junior units, movable tiny houses, or guest quarters are exempt from DIF impact fees.
II. Location
A MTH may be located on a lot where applicable Use Regulation Tables allow for the use of a MTH, and satisfy the following additional requirements.
- Shall be located on a premise adjacent to a public right-of-way that is at least 20 feet wide; and
- Shall be located behind or to the side of the primary dwelling unit and not in any front yard or front setback; and
- Shall be located so that exterior portions of a movable tiny house shall not be located more than 150 feet from the public right-of-way; and
- A MTH shall be accessed from the public right-of-way by a path that is at least 5 feet wide.
- Shall be located on a lot at a fire separation distance of at least 5 feet from an adjacent lot line and at least 10 feet from any other structures on the lot.
A MTH shall not be located or encroach in:
- A brush management zone pursuant to Section 142.0412; or
- The Multi-Habitat Planning Area (MHPA) pursuant to Ch. 14, Article 3, Division 1; or
- The Coastal Overlay Zone (Section 132.0402) until the California Coastal Commission unconditionally certifies the Movable Tiny House Ordinance (NS O-21223 )
III. Building Standards
In addition to the applicable building standards in the California Residential Code, MTH shall be constructed and comply with the following:
- MTH shall be manufactured to comply with the National Fire Protection Association (NFPA) 1192 Standard on Recreational Vehicles or the American National Standards Institute (ANSI) A119.5 Park Model Recreational Vehicle Standard. A MTH shall also be certified by a recognized national certification body as complying with one of these standards and a certified label shall be placed on the movable tiny house to demonstrate compliance; and
- When located on a lot where the primary dwelling unit is protected with an automatic fire sprinkler system in accordance with Section R313 of the California Residential Code, a movable tiny house shall be protected with an automatic fire sprinkler system;
- Roofs shall be sloped to drain over the roof edge. At least 50 percent of the roof area shall have a roof slope of 2:12 or more. Roof coverings shall comply with the Residential Building Regulations in Chapter 14, Article 9, Division 9; and
- When sited on a premise, the undercarriage, including wheels, axles, tongue, and hitch, shall be concealed from view. The wheels shall not be removed and shall sit with leveling or support jacks on a paving surface designed in accordance with Section 142.0560(h).
- A MTH is not required to comply with the regulations of the California Energy Code.
IV. Very High Hazard Severity Zone
When located within the Very High Fire Hazard Severity Zone, as mapped and established pursuant to Chapter 5, Article 5, Division 94, a MTH shall comply with the following additional requirements:
- The MTH shall be protected with an automatic fire sprinkler system installed in compliance with Section R313 of the California Residential Code even if located on a lot where the primary dwelling unit is not protected with an automatic fire sprinkler system: and
- Exterior walls shall be constructed with ignition-resistant materials in compliance with Section R337 of the California Residential Code.
- Glazed openings, including skylights, shall comply with Section R337 of the California Residential Code.
Where MTH are subject to the requirements for brush management, additional measures (alternative compliance) may be required. The mitigation is dependent on site conditions and the amount of defensible space (brush management Zone One and Zone Two) provided. Alternative compliance measures will be coordinated between Landscape, Fire, and Structural reviewers. Please refer to the Brush Management Regulations §142.0412 for more information.
V. Utilities
A MTH shall provide for independent living, sleeping, eating, cooking, and sanitation independent from the primary dwelling and shall be connected to water, sewer, and electric utilities. Connections to natural gas are prohibited.
Water and sewer utility connections shall comply with the California Plumbing Code and shall provide means for disconnection. If interconnection is proposed to an existing water meter and sewer system, the capacity of the existing utilities shall be shown to be adequate to accommodate the additional number of fixture units in the MTH.
Electrical power extended from the main electrical panel shall be installed to comply with the California Electrical Code and the MTH shall include an electrical service panel with properly sized electrical disconnection means.
VI. Design Elements
A movable tiny house shall be constructed to include the following design elements.
- Cladding and Trim: Materials used on the exterior shall not be single-piece composite, laminates, or interlocked metal sheathing; and
- Windows and Doors: Windows shall be at least double pane glass, labeled for building use, and include exterior trim. Windows and doors shall not have radius comers; and
- All mechanical equipment, including heating, ventilation, and air conditioning, shall be incorporated into the structure and not located on the roof; and
- Living Area Extensions: The roof and all exterior walls shall not be fixed with slide-outs, tip-outs, or other forms of mechanically articulating room area extensions.
VII. Parking
MTH is exempt from parking regulations.
VIII. Permit Application Process
You must apply online for a building permit. Please refer to the Project Submittal Manual, Section 2A, for all general requirements related to the submittal process. Minimum submittal requirements for each MTH proposal includes the following ( per Project Submittal Manual. Section 2A) :
Plans
- Site Plan and Vicinity Map (See Information Bulletin 122).
- Floor Plans And Roof Plans.
- Elevations and Sections (as applicable).
- Location of water, sewer, and electrical connection to existing utilities including the location of the existing electrical service.
Forms
- General Application,DS-3032.
- Owner -Builder Verification DS-3042.
- Water Meter Data card, showing existing and proposed fixtures DS-16.
- Storm WaterApplicabilityChecklist,DS-560.
Fees
Specific to MTH as Companion Units.
- Plan Check and Inspection fees are assessed with the type “Single Dwelling Unit/Duplex Addition/Remodel” found in Table 501A of Information Bulletin 501.
- Development Impact Fees (DIF) and Regional Transportation Congestion Improvement Program (RTCIP) fees do not apply. General Plan Maintenance Fee is waived unless subject permit includes work unrelated to companion/junior unit.
San Diego Transportation Permits
- A Transportation Permit is required from the City of San Diego to transport the MTH through City streets as well as from the California Department of Transportation if the MTH is to be transported on the highway system. traffic control permit may also be required if the installation will require street or alley closure.
San Diego Movable Tiny House Ordinance
San Diego Development Services
Movable Tiny House City Of San Diego

Photo Courtesy: American Tiny House
Andrew Pleban Builder

