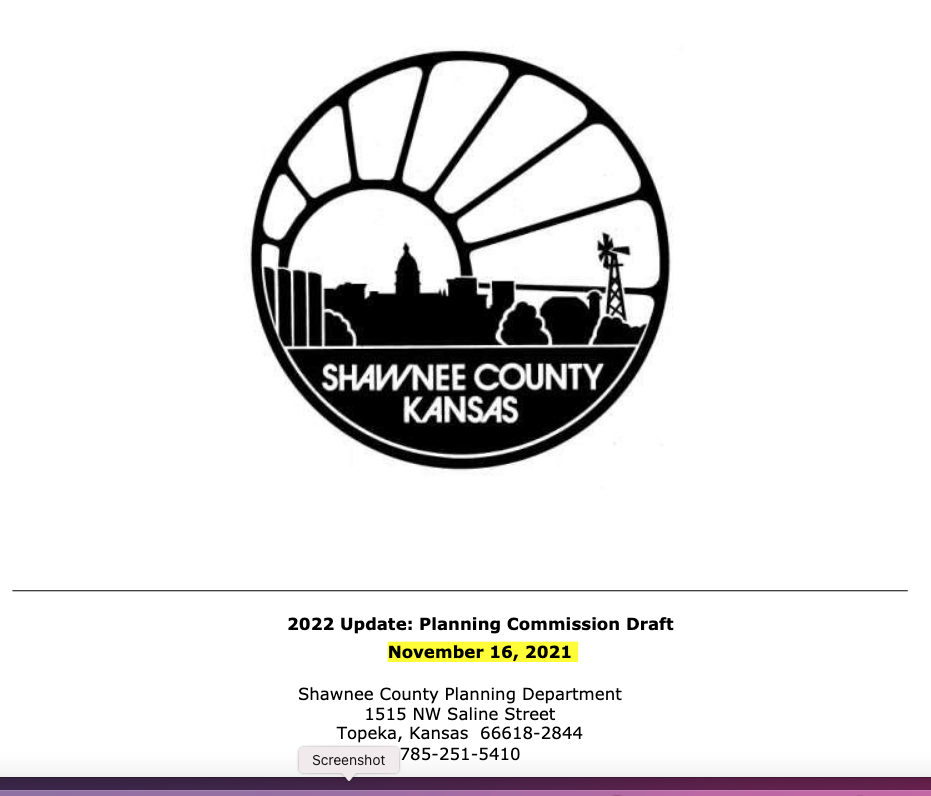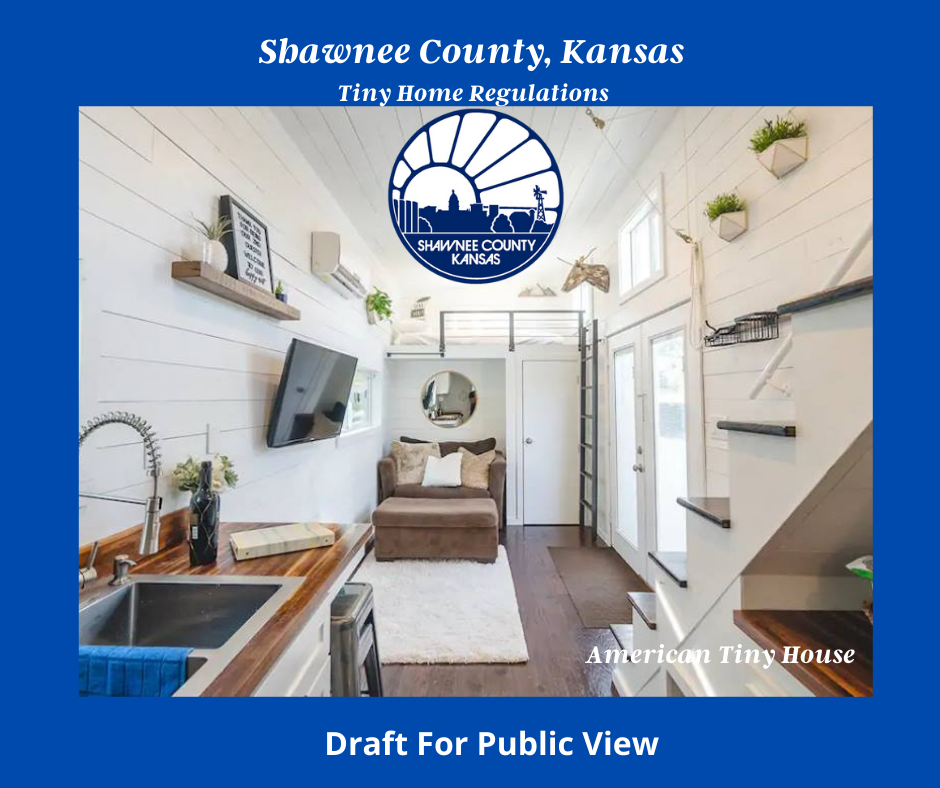The Planning Department Is Seeking Public Feeback On Tiny Houses
Shawnee County, Kansas, the 3rd largest county located in the northeast region is developing regulations for tiny houses and is seeking feedback.
County planners developed tiny home zoning regulations and are now asking the public to review them before sending them off to the county’s planning commission for adoption. The county told KSNT News on Thursday they are anticipating to have a finished draft done by April.
Once a draft is complete, there are several more stages in the process before the plan reaches the Shawnee County Commission for full approval. The final steps of the process are expected to be done close to the beginning of the summer.
Unlike residential housing, tiny homes will be pushed outside the city limits — at least three miles.

Tiny Home Information Starts On Page 39
DIVISION 2. USES AND ADDITIONAL REGULATIONS.
Sec. 24.03. Residential Uses.
(5) A “Land Use Compatibility Plan” shall be submitted showing the existing land uses and zoning
of all of surrounding properties and how the proposed density of the use will be arranged to
be compatible with those uses and zoning districts.
(f) Tiny Home. The use, as defined herein, is divided into “Tiny Home, Portable” and “Tiny Home,
Permanent”. Each shall comply with the following minimum requirements, as applicable:
(1) Tiny Home, Portable units are only permitted when on a site that is not located in a “Tiny
Home, Village”, and is placed on a permanent, or a pier–jack, foundation in accordance with
the Shawnee County Building Code and the specifications of the manufacturer.
(2) Portable and permanent tiny homes shall comply with the following registration and design
requirements:
A. The applicant shall provide evidence that the tiny home is registered with the Kansas
Department of Revenue and the Shawnee County Appraisal Department.
B. Tiny homes shall comply with the American Society of Civil Engineers (ASCE) Minimum
Design Loads for Buildings and Other Structures, ASCE/SEI 7–10, as incorporated into the
International Building Code (IBC).
C. Snow Load: 20 pounds per square foot (PSF).
D. Snow Drift Load: Varies by location using the windward and leeward drift criteria set out
in ASCE/SEI 7–10.
E. Wind Load: 105 MPH.
F. Gust Wind Speed: 115 MPH.
(3) Portable and permanent tiny homes may not be:
A. Used as an Accessory Dwelling Unit.
B. Placed on a lot that has an existing residence.
C. Placed in an approved campground for permanent or temporary housing.
(4) The use of a shipping container, truck trailer, train car, or similar structure as a tiny home is not
permitted, as set out in Sec. 26.10, “Shipping Containers”.
(5) Portable and permanent tiny homes must be:
A. Connected to a public sewer system or an on–site sanitary system permitted by Shawnee
County Environmental Health Department. Composting toilets are prohibited.
B. Connected to a public water system or to an approved private water system, or well.
(6) Tiny homes shall meet the following specifications:
A. Minimum ceiling height shall be seven feet.
B. One egress window or door shall lead directly to the outside in all sleeping areas
C. Permanent homes shall have at least one habitable room of 120 square feet. Portable
homes shall have at least one habitable room of 80 square feet square feet. All other
habitable rooms shall a minimum area of 70 square feet.
D. When bedrooms are occupied by more than one person, habitable area shall increase by
50 square feet person from the minimum 70 square feet size of the bedroom.
E. Hallways shall be at least 36 inches wide.
F. Each unit shall have a kitchen that has a minimum area of 50 square feet.
G. Bathrooms:
1. Units shall have a partitioned bathroom with a toilet, lavatory, and bathtub or shower.
2. The toilet and lavatory shall not be set closer than 15 inches from their centerlines to
any side wall, partition, vanity, tub, or shower or set closer than 30 inches between
the centerlines of adjacent fixtures.
3. At least 21 inches of clearance is required in front of fixtures, except for shower
openings, which must be 24 inches.
4. The lavatory shall be located in close proximity to the toilet.
5. A kitchen sink cannot be uses as a substitute for a lavatory.
H. An electrical system connected to a public utility or to a renewable energy source must
be provided. Circuit breaker panels are not permitted in bedrooms or clothes closets.
I. Smoke detectors and carbon monoxide alarms shall be installed in accordance with
Shawnee County Building Code.
J. Stick-built units shall comply with the Shawnee County Building Code. Factory-built units
shall include certifications attesting to the codes that the unit was designed to satisfy.
K. The unit must satisfy all Shawnee County Environmental Health requirements.
(g) Tiny Home, Village. The use, as defined herein, shall comply with the following minimum
requirements:
(1) All units are limited to “Tiny Home, Permanent” units that comply with all requirements set
out in Sec. 24.04 (i), “Tiny Home, One Unit”.
(2) A site plan shall be submitted showing the following information:
A. A single driveway entrance with an appropriate design and width to allow over-sized
trucks and emergency vehicles to safely enter and exit the village.
B. A paved private drive that provides access to each unit having a width that is adequate
for emergency vehicles and trucks used to set up, or remove each unit, and a turn-
around area, where necessary, for emergency vehicles.
C. A boulevard style entrance with adequate width to allow two points of emergency access
if the village includes 30 or more units.
D. Two parking spaces per unit and guest parking at a ratio of 0.5 space per unit.
E. On-site sanitary facilities (OSSF) sized to serve the entire village, with the location of the
OSSF, laterals, and wells shall be shown and number of proposed plumbing fixtures cited.
F. Each unit in the village shall be connected to a public water system or have access to an
approved private water system (well) installed by a Kansas Licensed Water Well
Contractor approved by KDHE, the location of which shall be shown on the plan.
G. The plan shall show a group evacuation center(s) with adequate capacity to provide
temporary emergency shelter in the event of severe weather or a wildfire. Each center
shall have ADA compliant access.
H. Each unit in the village shall install a sprinkler system or be connected to public or private
water system that provides adequate fire protection for the village. On-site fire protection
improvements shall be depicted on the plan.
I. Utility easements, as required by a service provider and drainage easements as necessary
to cover any drainage improvements, shall be shown on the site plan with easement
dimensions and recording information provided.
Page 41 of 221 N 11/16/21
J. A conceptual addressing plan.
K. Details of the typical pad dimensions, utility hook-ups, and the locations of group mail
boxes, emergency shelters, solid waste collection areas, and commonly held recreational
areas and amenities.
(3) The site plan shall be subject to the approval of the fire district having jurisdiction, the
Environmental Health Department, and each utility provider with jurisdiction.
(4) A Tiny Home, Village can be platted into individual lots for sale if:
A. A “Concept Plat” is submitted and approved showing the proposed lot arrangement, a
typical lot detail shows the minimum lot width and depth, building setbacks, off-street
parking location, and utility hook-up location.
B. If the “Concept Plat” provides adequate detail to demonstrate that a plat can be designed
to conform to the Shawnee County Subdivision Regulations and Design Standards, or the
Subdivision Regulations of the City of Topeka if the property is in the City of Topeka ETJ.
(h) Retirement Community. The use, as defined herein, shall comply with the following minimum
requirement:
(1) A Retirement Community comprised of a mixture of various residential types, medical, and
office and institutional uses may be established by following the requirements set out in
Subsection (d), “Mixed Residential, High Intensity” development.
(2) The applicant may request that specific development standards be relaxed for specific
circumstances to accommodate the special needs of the residents of the community. If
approved, the subdivision plat shall expressly stipulate the relaxed standards that were
granted in the General Notes of the plat.
(i) Sorority Home. The use, as defined herein, shall comply with the following minimum
requirements:
(1) The home shall house students of a college, university, vocational school, or hospital and be
sanctioned and regulated by such school or hospital.
(2) The home shall be located within one mile of the campus of a college, university, vocational
school, private school, or hospital that sanctions the home.
(3) Vehicular access is provided to the home by a collector or arterial street.
(4) A floor plan and other documentation shall be submitted demonstrating that the home will
comply with all applicable building, fire, and Environmental Health requirements.
(5) A site plan shall be submitted showing all required parking, driveways, drive aisles,
landscaping, and screening/buffering to ensure that the use is compatible with all
surrounding properties.
(6) Approval from Shawnee County Environmental Health Department and the fire district having
jurisdiction.
Learn More: 2022 Update: Planning Commission Draft
November 16, 2021
1515 NW Saline St, Rm 102
Topeka, KS 66618
785.251.5410 (voice)
785.251.4939 (fax)
Hours: 8:00 A.M. – 5:00 P.M.; Mon. – Fri.
The current draft of the proposed Shawnee County Zoning Regulations is being made available for the public’s review. Future events are forthcoming and will be shared on this site. For more information about the proposed regulations, or to ask a question or leave any feedback, contact the Planning Department at 785-251-5410 or Pl******@sn**.us

