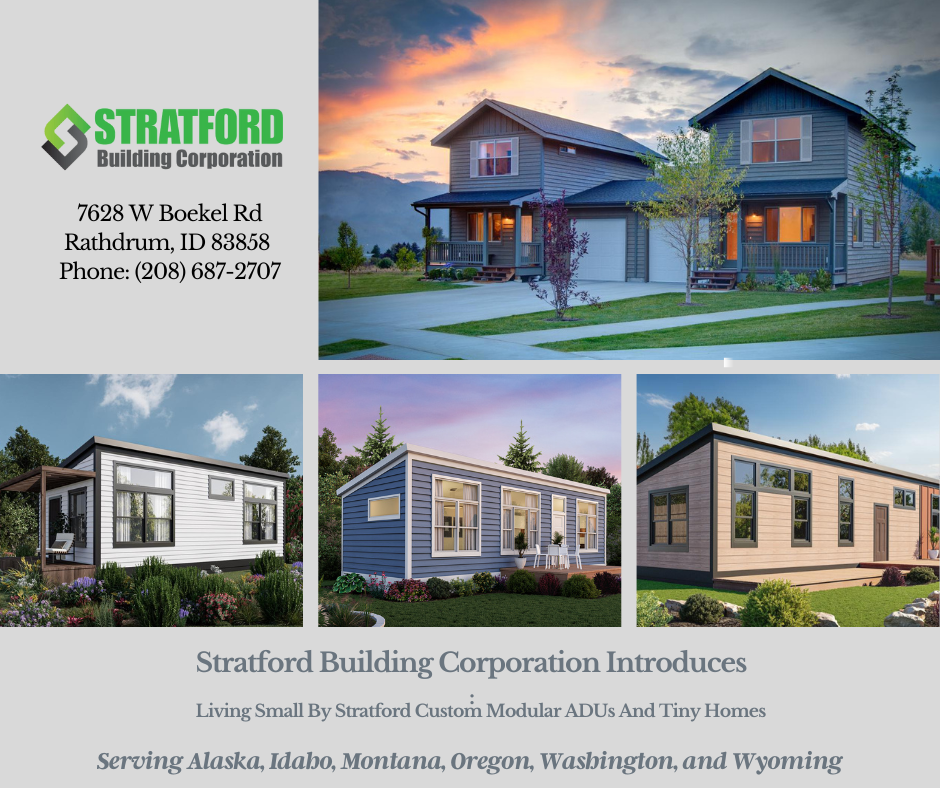Stratford Building Corporation Premier Modular Manufacturer
We are honored to announce that Stratford Building Corporation is a new commercial member Of Tiny House Alliance USA supporting our mission to increase affordable options for housing. They are a custom modular manufacturer of single-family homes, multi-family homes, and commercial projects with a trusted network of builders across the Pacific Northwest region, with the capability to build in Alaska, Idaho, Montana, Oregon, Washington, and Wyoming.
About Stratford Building Corporation
Stratford Building Corporation was established in Rathdrum, Idaho, in 1994 and is one of the oldest modular builders in the Pacific Northwest. Stratford homes are built off-site in a climate-controlled environment, constructed with the same materials as an on-site, stick framed home that meet and exceed state and local building codes and requirements. All construction quality assurance processes are monitored and overseen by an independent third party in-plant inspection program.
Custom Residential Homes
Vacation Cottages And Cabins
Multi-Family Housing Complexes
Duplexes And Town Homes
Stratford Building Corporation Introduces Living Small By Stratford
Stratford Building Corporation recently introduced a smaller ADU Tiny Home modular line called Living Small By Stratford and was featured in the Spokane Journal Of Business.
”David Endy, president of Stratford, says he’s been following the ADU market in urban centers in California, Oregon, and Seattle and decided that Stratford could develop an iteration of tiny homes to offer the Inland Northwest market.
The new brand of tiny homes is a, “creative way to increase housing stock without putting more pressure on land development,” he says. “The manufacturing process can go much quicker and in areas where there’s been housing shortages for workers and residents. That’s an attractive option for cities and communities to bring some housing in quickly.”
Residential shortages have been impacting housing availability in the Inland Northwest since the pandemic, and municipalities such as the cities of Spokane, Post Falls, and Coeur d’Alene have responded by updating and amending zoning codes over the last few years to ease code restrictions and allow ADUs in neighborhoods in which they typically wouldn’t have been permitted in the past.
Stratford’s new line of ADUs launched in July. As awareness of tiny homes grows among builders and homeowners, demand for Stratford’s new brand of ADUs is expected to also increase, Endy says. ”
Stratford Building Corporation Commercial Projects
Stratford Building Corportation has an in-house design and drafting team that can work with your design concept, or you can use one of their proven plans. Commercial projects enjoying the greatest success are those that consider modular core construction early in the design process. Our design and production teams can assess projects already designed for a site-built approach to determine their feasibility and identify what, if any, design changes may be needed to make the project modular-friendly.
Stratford’s building process occurs in a climate-controlled environment with skilled tradespeople using specially designed jigs, machinery, and methods. This results in a level of efficiency and precision unattainable in the field. With all building activities taking place within our plant, project management and quality assurance staff are able to oversee all phases of construction continuously. Furthermore, independent third-party inspectors closely monitor the construction process, ensuring local and state building code compliance.
Modular construction allows for parallel path construction. Site work can occur simultaneously with module fabrication, speeding up construction time and increasing efficiencies. Stratford is able to customize according to the client’s specifications and meet the prevailing building codes. Additional requirements and standards, such as ADA, LEED, affordable housing, or energy efficiency standards, can also be incorporated into the specifications upon request.
In-plant construction will incorporate as much work as possible depending on the project design. This typically will encompass interior and exterior finishes such as cabinets, doors, and windows, and electrical and plumbing fixtures installed. Special attention is taken to ensure modules are wrapped in weather-tight protective covering to allow for smooth transport and easy staging on site.
Contact Stratford Building Corporation


