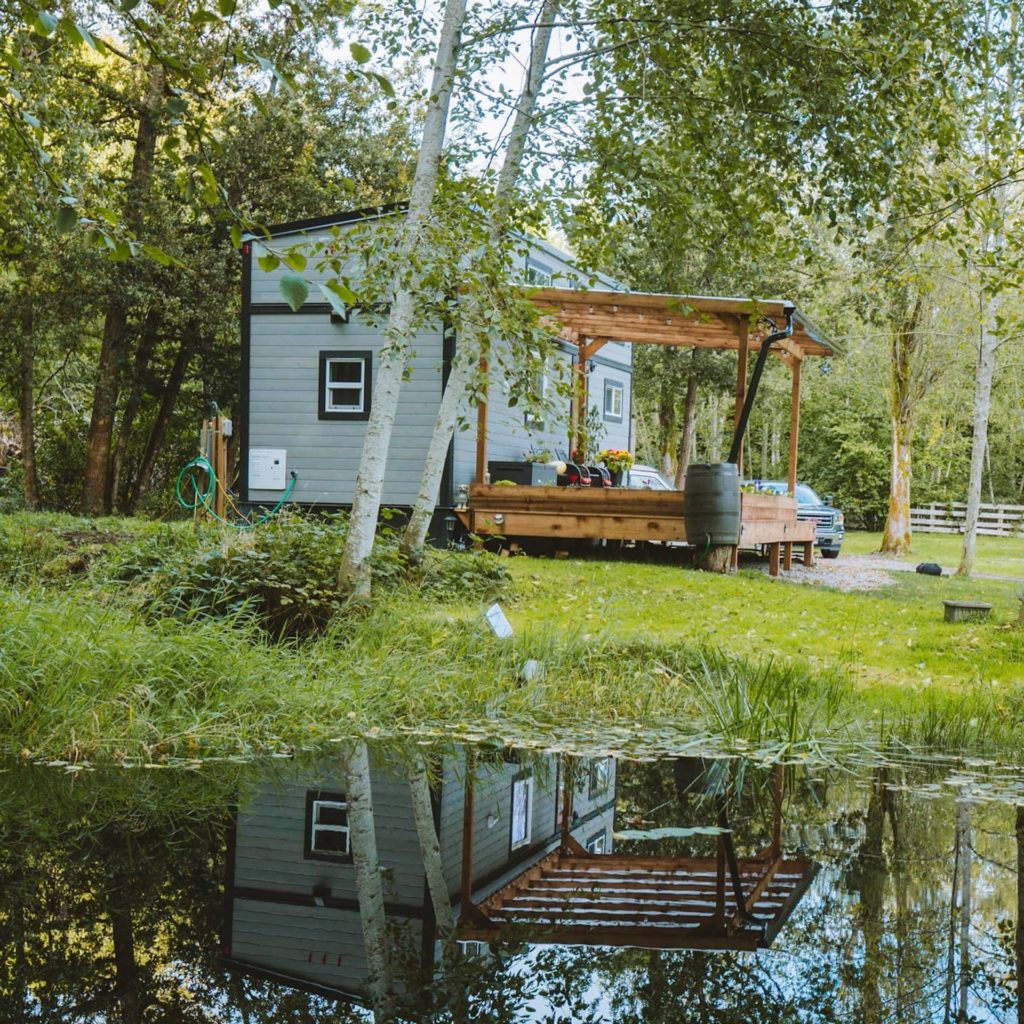Width is 10 feet
Removable axles to permanently anchor the structure to a foundation
Choice of exterior finishing
Amount of vinyl windows will vary on design and floor plan choice
Up to 10′ ceilings in every room (depends on design choice)
Changes in the CSA standards have discontinued the loft option in Canada (In Park Models only)
36″ Low E window panel door (Large double door options available)
Choice of flooring and color palette on the finishing touches
Painted or natural fir wood walls or Pine tongue and groove throughout (or a mix of both)
Want drywall? No problem! (upgraded feature)
Standard kitchen cabinets, refrigerator, double sink, and stove
Electric kick heaters strategically placed to distribute heat evenly throughout the home
Tank less propane on demand water heater with 15,000 – 150,000 BTU’s
Bathroom one piece tub/shower, standard dual flush toilet, vanity with mirror
Washer/dryer hookups
Recessed LED pot lights throughout tiny home
50 amp electrical panel
Roll onto your property and move right in!


