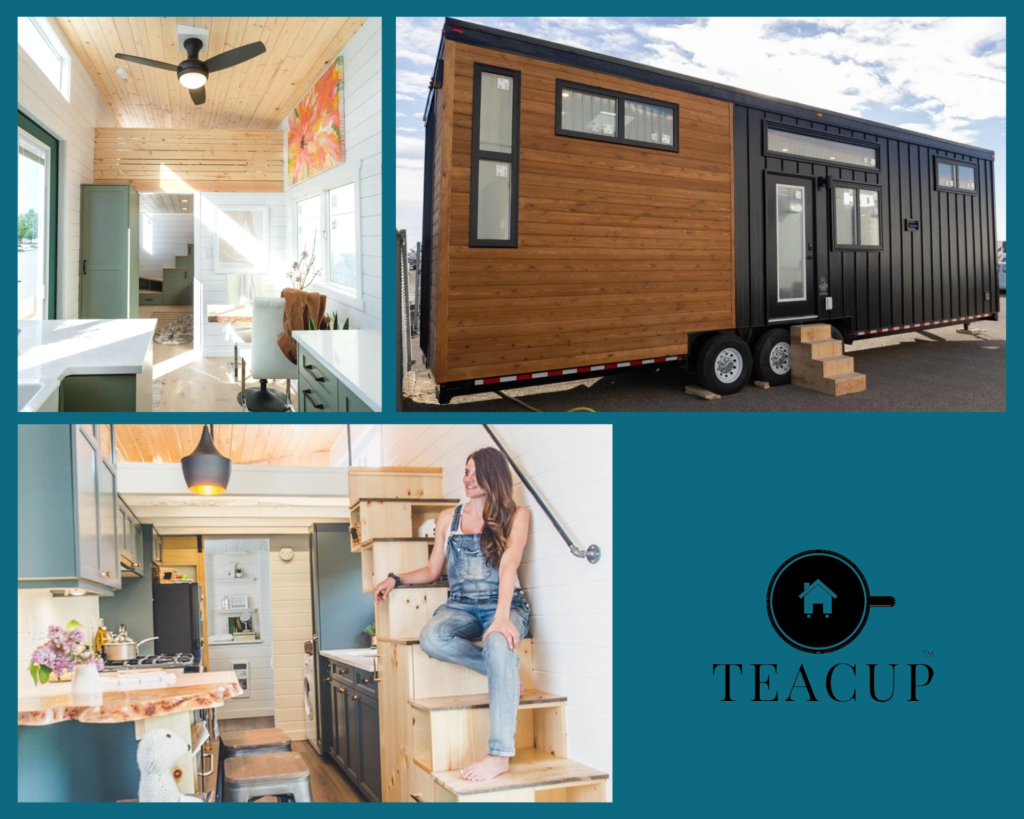Welcome Jen McCarthy
Tiny House Alliance USA is happy to welcome Teacup Tiny Homes as a new commercial member and sponsor that aligns with our mission to advocate for tiny houses to be a viable option for housing. Teacup Tiny Homes builds aesthetically beautiful, spacious tiny homes that are warm and inviting and are masters at making every square inch count.
Jen McCarthy is the owner of Teacup Tiny Homes and the founder of Tiny Home Alliance Canada.
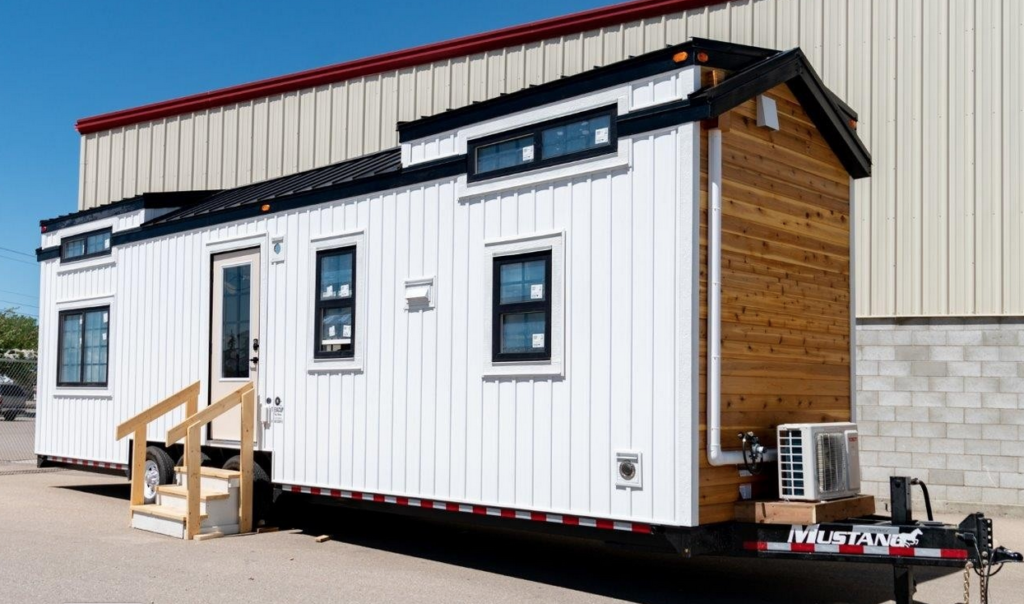
Teacup Tiny Homes Location And Certification
Teacup Tiny Homes is located in Lethridge, Alberta, Canada and they are one hour from the Montana border in the US and ship to both Canada and to the US. For US clients, importing, obtaining insurance, and registering the tiny homes is a seem-less process because the tiny homes are RVIA certified to NFPA 1192, and bear the National Safety Mark (NSM) which is requirement of all Canadian manufacturers and have met all applicable NHTSA requirements for certification. In Canada, the Teacup Tiny Homes are built to CSA-Z240 RV standards if they are 8.5 wide and to CSA- 7241, the park model standard if they are 10′ wide.
The Story Of Teacup Tiny Homes
It was 2015 when building materials started to raise, international buyers were scooping up properties at elevated prices, and tiny home shows were consuming home and garden networks worldwide.
It was during this time, while on maternity leave that Jennifer McCarthy, award-winning designer and operations manager of a large home building company, knew there had to be a shift in the way people built and bought housing. Whether it was cabins, homes, or rental properties, the thought of the American Dream was starting to grow tired and outdated. Imagining a lifestyle with, less stuff & less financial commitments, more opportunity and more intention for experiencing life Teacup Tiny Homes was born in the fall of 2016.
It stemmed from a desire to create spaces that were smaller, but jamb packed with beauty, function and of course, quality, and it all had to be wrapped up in a process that was easy, fun, and enjoyable.
Since then, Jen and the Teacup team have been creating design-savvy little pieces of awesome for people across North America to achieve their goals in obtaining vacation properties, rental opportunities and of course, smaller living spaces.
Met Jen
Hello, Jen here!
I started the Teacup Tiny Homes company in 2016 after falling in love with tiny houses while watching HGTV. If you’ve been following this blog, you’ll know that my tiny roots come from my background in traditional home design & construction, and if you don’t follow this blog yet, we’d love to have you! You can join our mailing list here!
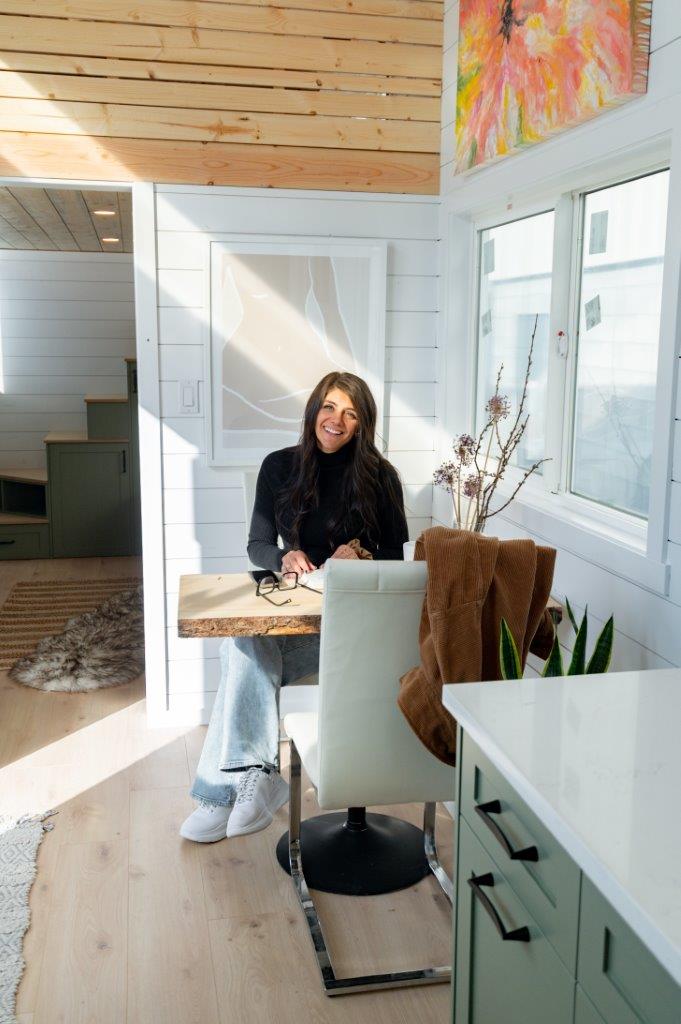
When I set out to build a company, my first priority was not actually tiny houses. Well, OK, it was a tiny house company, but what I mean is that from the beginning, my focus has been on people. After all, it’s people who will benefit from the houses!
To that end, my design style has always had a heavy emphasis on fostering emotional connection and functionality. There is just something special about creating spaces that encourage conversation, collaboration, and creativity. I think it’s because, in my mind, these are the tools needed to break free from the (sometimes monotonous) daily grind. I want to see people not just survive but thrive, which requires having the space and the tools to do so.
Meet The Team
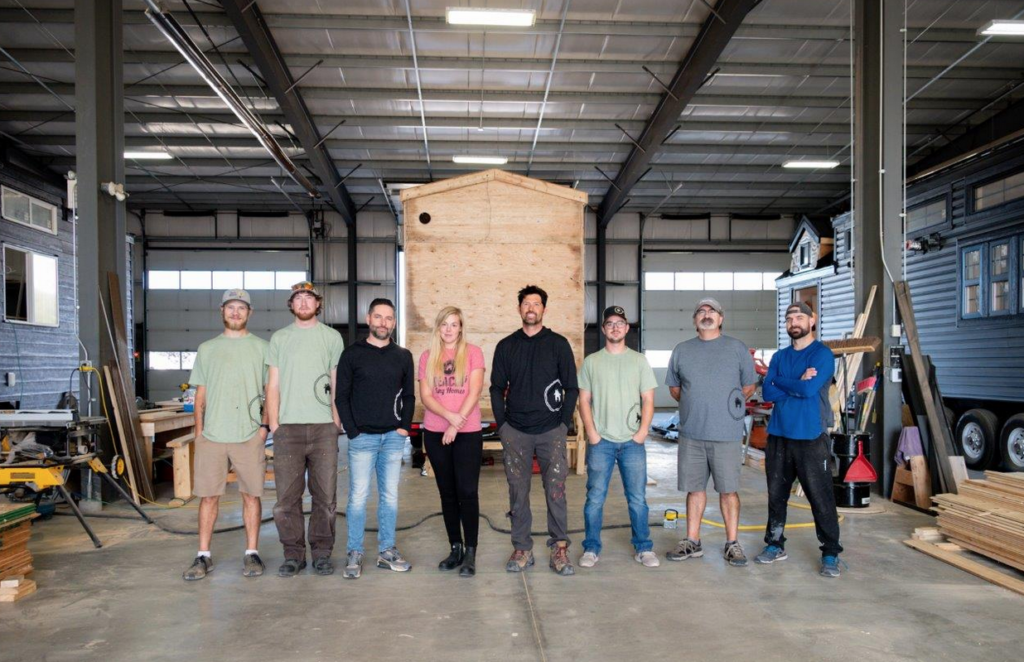
Meet The Team
If you have ever considered becoming a Teacup tiny owner, it’s my hope that you know how much I care. I want you to feel secure, nurtured, and confident- not just in the tiny house but also in the build process. It’s exciting to bring a tiny house into your life, but thinking through the details of any new endeavour can be daunting, and that’s why I’ve made sure that you don’t have to do it alone!
Remember when I said that my first priority is people? Well, it’s true, and that includes the A+ team who helps me oversee all of the details. In fact, if there is something I’m more proud of than Teacup’s houses, it’s the people behind them! So, on that note, I thought it would be fun to introduce you to everyone today. That way, when you book a Discovery Call, you’ll be talking to old friends!
And so, without further adieu, meet the team!
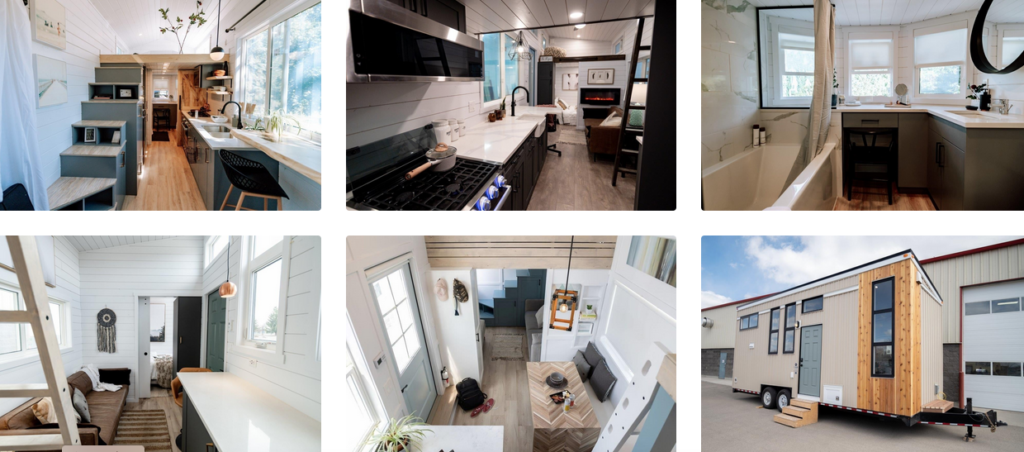
Standard Features
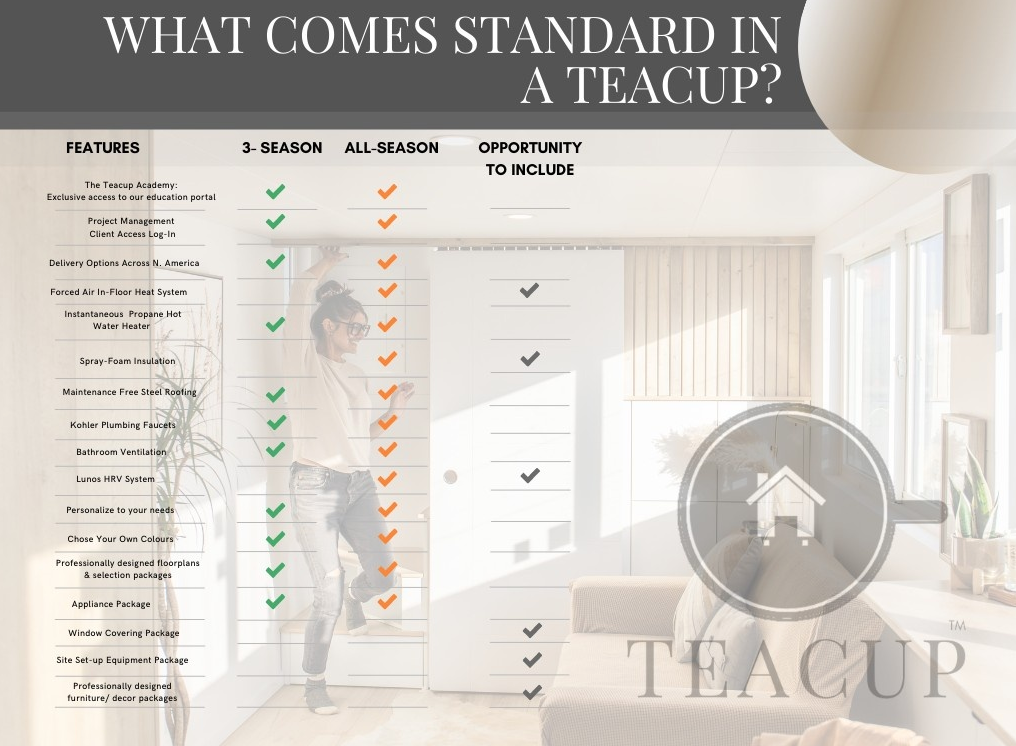
Teacup Tiny Homes Featured Homes
The Summer's Night Dream
The Margo
➤ This plan is our highest, size, value and bang-for-your-buck out of all of our models.
➤ Main Floor Bedroom w/ 11 ft. vaulted ceilings
➤ Sleeps 4 comfortably (or + 1 on a day bed/ sofa)
➤ Sleek 3 Piece Bathroom w/ room for additional storage.
➤ Galley kitchen with ample counter-top space
➤ Perfect for a cottage or cabin retreat.
➤ GVWR approx. 12,000 lbs depending on specification and inclusions.
➤ Delivery available anywhere in North America
➤ Main Floor Queen Bedroom.
➤ Large pass-through window to the outdoors from kitchen.
➤ Eating Bar Area in front of window.
➤ Includes storage stairs to upper loft.
➤ Choose your bathroom and/or your exterior storage options.
➤ Options to Personalize: Wood burning fireplace, Second Loft, Remove Stairs and much more!
Tiny Home Rental
Would you love a tiny cottage, cabin or home nestled among the trees in the beautiful, mountain community of The Crowsnest Pass, Alberta?
Here is your opportunity.
At Teacup, we have the exclusive and rare offering of 5, all-season, fully serviced lots (as site rentals).
With your choice of 3 of the most popular featured Teacup plans; The Summer’s Night Dream, Ruby or Ellie, your tiny home dreams may come true. (Opportunities to build with spring 2023 possession, first come, first serve basis).
If you are interested and want more information, join the waitlist and be the first to know.
*Sites are for rental only and not for purchase.
Email For More Information
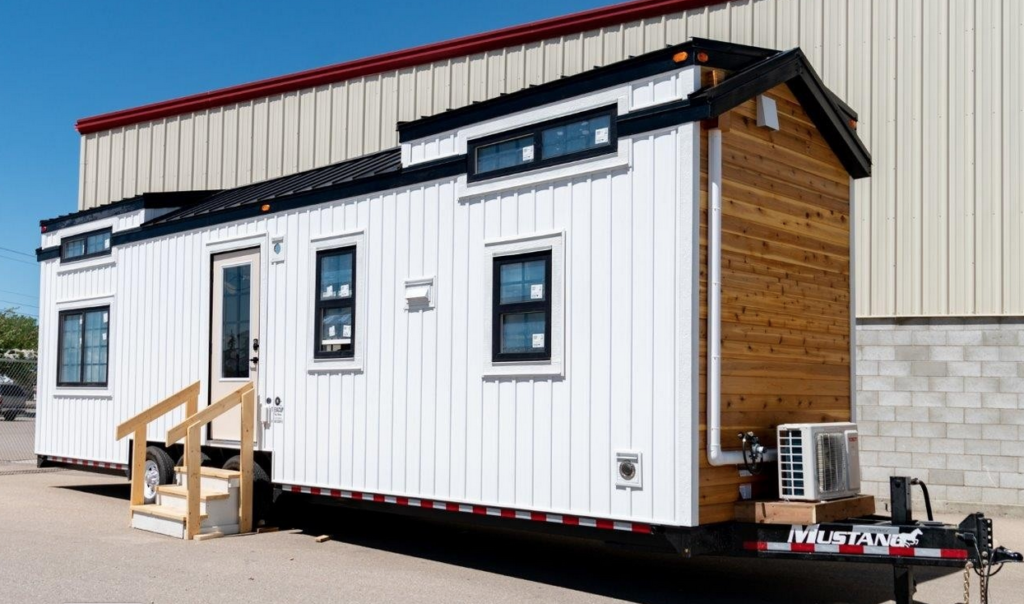
Try A Teacup For The Weekend
Whispering Birch Tiny Home Retreat
Located in the scenic mountain community of The Crowsnest Pass Features Include:
Sleeps 4 + optional 1 on living room sofa bed.
Full bathroom with flush toilet, shower and sink.
King-size master loft with stairs up to the top.
Secondary loft access with ladder. Comes with 2- twin mattresses for kids, or can be pushed together for a second king bed.
Full kitchen including fridge, range, OTR microwave & double basin granite sink.
Eating nook with table, perfect for togetherness or maybe a really great creative work session.
Private living room area with an abundance of windows and natural light.
Air conditioner and full furnace for proper interior environment control, so you can sleep and stay how you want.
Enjoy a luxury tiny home experience to meet your all your working, adventuring or playing needs, without all the hassle.
Email For More Information And Get on the list and be the first to receive exclusive info, discounts, availability and more!
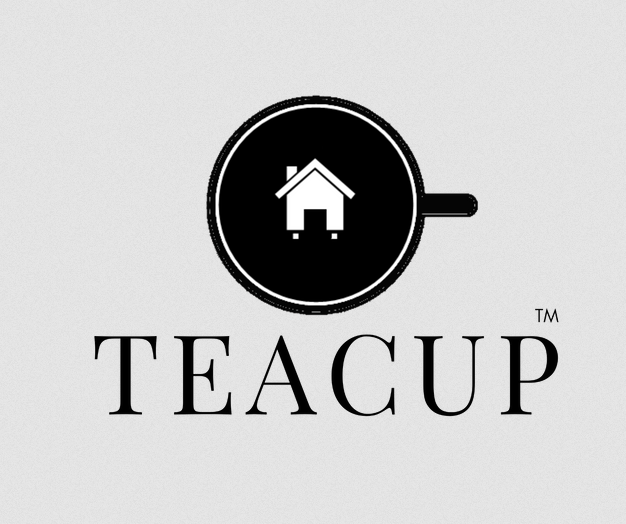
Teacup Tiny Homes
1515 36 St N,
Lethbridge, AB T1H 6X2, Canada
+1 403 942 7744

